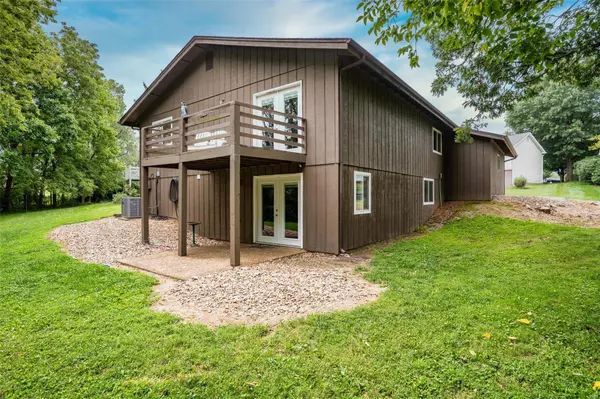For more information regarding the value of a property, please contact us for a free consultation.
1204 Sandstone Terr Lake St Louis, MO 63367
Want to know what your home might be worth? Contact us for a FREE valuation!

Our team is ready to help you sell your home for the highest possible price ASAP
Key Details
Sold Price $335,000
Property Type Single Family Home
Sub Type Residential
Listing Status Sold
Purchase Type For Sale
Square Footage 2,214 sqft
Price per Sqft $151
Subdivision Lsl Patio Green
MLS Listing ID 24056808
Sold Date 10/29/24
Style Ranch
Bedrooms 4
Full Baths 2
Construction Status 45
HOA Fees $56/ann
Year Built 1979
Building Age 45
Lot Size 7,993 Sqft
Acres 0.1835
Lot Dimensions irr 51x103x93x134
Property Description
Enjoy the best of both worlds with this charming home nestled in a community with exclusive lake rights. A brand new HVAC and roof installed in July 2024. A new water heater is currently being installed for added convenience.
Step inside this open-concept home and be greeted by warm hardwood floors and a gourmet kitchen that's a chef's dream. With ample storage, granite countertops, and stainless steel appliances, you'll have everything you need to create culinary masterpieces.
The main level boasts a spacious master suite with a walk-in closet and French doors leading to a serene deck. Enjoy your morning coffee or evening relaxation in this peaceful outdoor retreat. Three additional well-appointed bedrooms and two full baths provide plenty of space for family and guests.
The finished lower level, features a walkout basement, cozy fireplace, and two bedrooms. The laundry room is located in the lower level. Please see floor plan for more info
Virtually Staged photos. Agent/Owner
Location
State MO
County St Charles
Area Wentzville-Timberland
Rooms
Basement Egress Window(s), Full, Partially Finished, Rec/Family Area, Walk-Out Access
Interior
Interior Features Window Treatments, Vaulted Ceiling, Walk-in Closet(s), Some Wood Floors
Heating Forced Air
Cooling Electric
Fireplaces Number 1
Fireplaces Type Woodburning Fireplce
Fireplace Y
Appliance Dishwasher, Disposal, Double Oven, Ice Maker, Microwave, Electric Oven, Refrigerator, Stainless Steel Appliance(s)
Exterior
Parking Features true
Garage Spaces 2.0
Amenities Available Golf Course, Pool, Tennis Court(s), Clubhouse, Underground Utilities
Private Pool false
Building
Story 1
Sewer Public Sewer
Water Public
Architectural Style Traditional
Level or Stories One
Structure Type Cedar
Construction Status 45
Schools
Elementary Schools Green Tree Elem.
Middle Schools Wentzville South Middle
High Schools Timberland High
School District Wentzville R-Iv
Others
Ownership Private
Acceptable Financing Cash Only, Conventional
Listing Terms Cash Only, Conventional
Special Listing Condition None
Read Less
Bought with Kimberly Riley
GET MORE INFORMATION




