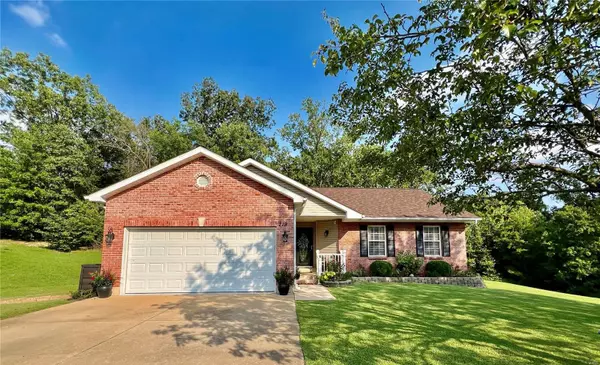For more information regarding the value of a property, please contact us for a free consultation.
219 Williamsburg DR Crystal City, MO 63019
Want to know what your home might be worth? Contact us for a FREE valuation!

Our team is ready to help you sell your home for the highest possible price ASAP
Key Details
Sold Price $290,000
Property Type Single Family Home
Sub Type Residential
Listing Status Sold
Purchase Type For Sale
Square Footage 1,327 sqft
Price per Sqft $218
Subdivision Williamsburg
MLS Listing ID 24059375
Sold Date 11/12/24
Style Ranch
Bedrooms 3
Full Baths 2
Construction Status 18
Year Built 2006
Building Age 18
Lot Size 0.300 Acres
Acres 0.3
Property Description
Love the Privacy! You'll be delighted by this 3 Bed/2 Full Bath, Ranch Style House that backs to the woods and is partially fence- in for kids or pets. As you enter the front door, you'll quickly notice the open floor plan that features a vaulted ceiling that extends from the great room to the kitchen. The kitchen features stainless steel appliances that include a double oven, a pantry, custom cabinets, and a breakfast bar, followed by a breakfast room with a bay window and French Doors that walk out to a peaceful composite deck overlooking the woods. The great room has custom plank flooring and a fireplace. Down the hall you'll find a nice size primary room with its own full bath with a double sink. There are two more bedrooms, full bath and a laundry room on the main level. The spindle staircase takes you to a large, unfinished, W/O lower level. Also included is an outbuilding for all your yard supplies. You'll love the privacy that surrounds you. The only thing missing is YOU!
Location
State MO
County Jefferson
Area Crystal City
Rooms
Basement Concrete, Full, Bath/Stubbed, Unfinished, Walk-Out Access
Interior
Interior Features Center Hall Plan, Open Floorplan, Carpets, Walk-in Closet(s)
Heating Forced Air 90+
Cooling Ceiling Fan(s), Electric
Fireplaces Number 1
Fireplaces Type Electric
Fireplace Y
Appliance Dishwasher, Disposal, Double Oven, Ice Maker, Microwave, Electric Oven, Refrigerator, Stainless Steel Appliance(s)
Exterior
Parking Features true
Garage Spaces 2.0
Private Pool false
Building
Lot Description Fencing, Level Lot
Story 1
Sewer Public Sewer
Water Public
Architectural Style Traditional
Level or Stories One
Structure Type Brk/Stn Veneer Frnt,Vinyl Siding
Construction Status 18
Schools
Elementary Schools Crystal City Elem.
Middle Schools Crystal City High
High Schools Crystal City High
School District Crystal City 47
Others
Ownership Private
Acceptable Financing Cash Only, FHA, VA
Listing Terms Cash Only, FHA, VA
Special Listing Condition Owner Occupied, None
Read Less
Bought with Kelsey Snell
GET MORE INFORMATION




