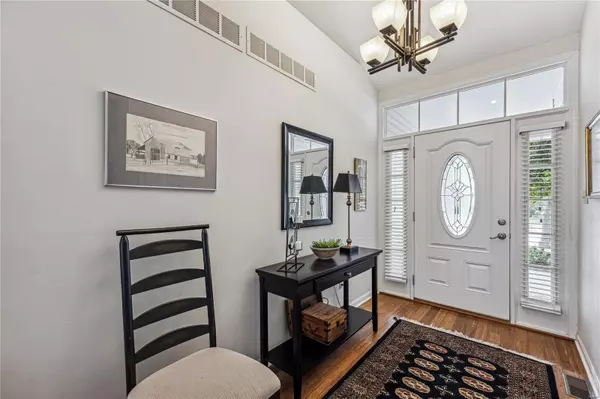For more information regarding the value of a property, please contact us for a free consultation.
1223 Bedford Falls CT Ballwin, MO 63021
Want to know what your home might be worth? Contact us for a FREE valuation!

Our team is ready to help you sell your home for the highest possible price ASAP
Key Details
Sold Price $530,000
Property Type Single Family Home
Sub Type Residential
Listing Status Sold
Purchase Type For Sale
Square Footage 2,092 sqft
Price per Sqft $253
Subdivision Bedford Falls
MLS Listing ID 24053764
Sold Date 11/12/24
Style Ranch
Bedrooms 4
Full Baths 2
Construction Status 27
Year Built 1997
Building Age 27
Lot Size 7,405 Sqft
Acres 0.17
Lot Dimensions 60x126
Property Description
THIS DELIGHTFUL AND WELL MAINTAINED 4 BEDROOM RANCH CONVENIENTLY LOCATED ON QUIET CUL DE SAC IS PERFECT FOR ENTERTAINING FAMILY AND FRIENDS. MANY EXCEPTIONAL FEATURES INCLUDE: ELEGANT ENTRY, VAULTED AND COFFERED CEILINGS, SOME LUXURY VINYL FLOORING, BRIGHT, EAT IN KITCHEN, FORMAL DINING ROOM WITH BAY WINDOW FOR EXTRA SPACE, GREAT ROOM WITH TRANSOM WINDOWS AND FIREPLACE WITH GAS LOGS,FIRST FLOOR LAUNDRY, SIX PANELED DOORS, SPACIOUS BEDROOMS, AND LEVEL FENCED YARD. FOURTH BEDROOM HAS BEEN CONVERTED INTO A MASSIVE WALK IN CLOSET. COULD BE EASILY CONVERTED TO A COZY NURSERY OR SITTING ROOM IF DESIRED. YOU REALLY DON'T WANT TO MISS THIS GEM!
Location
State MO
County St Louis
Area Parkway South
Rooms
Basement Full, Unfinished
Interior
Interior Features Coffered Ceiling(s), Open Floorplan, Carpets, Window Treatments, Vaulted Ceiling, Walk-in Closet(s), Some Wood Floors
Heating Forced Air
Cooling Ceiling Fan(s), Electric
Fireplaces Number 1
Fireplaces Type Full Masonry, Gas, Woodburning Fireplce
Fireplace Y
Appliance Dishwasher, Disposal, Microwave, Range, Range Hood, Gas Oven, Refrigerator, Washer
Exterior
Parking Features true
Garage Spaces 2.0
Private Pool false
Building
Lot Description Cul-De-Sac, Fencing, Level Lot, Sidewalks, Streetlights
Story 1
Sewer Public Sewer
Water Public
Architectural Style Traditional
Level or Stories One
Structure Type Brk/Stn Veneer Frnt,Frame,Vinyl Siding
Construction Status 27
Schools
Elementary Schools Oak Brook Elem.
Middle Schools South Middle
High Schools Parkway South High
School District Parkway C-2
Others
Ownership Private
Acceptable Financing Cash Only, Conventional
Listing Terms Cash Only, Conventional
Special Listing Condition Owner Occupied, None
Read Less
Bought with Amy Price
GET MORE INFORMATION




