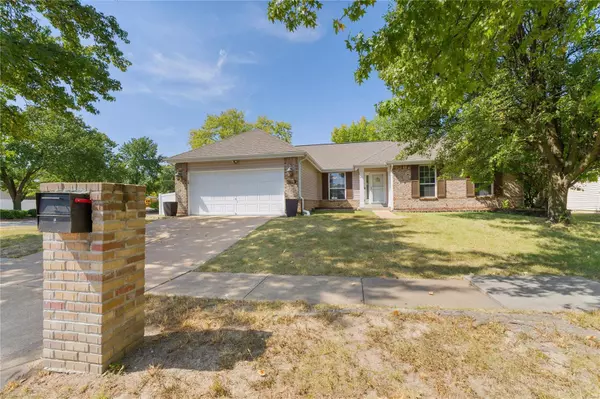For more information regarding the value of a property, please contact us for a free consultation.
2927 Willow Creek Estates DR Florissant, MO 63031
Want to know what your home might be worth? Contact us for a FREE valuation!

Our team is ready to help you sell your home for the highest possible price ASAP
Key Details
Sold Price $251,500
Property Type Single Family Home
Sub Type Residential
Listing Status Sold
Purchase Type For Sale
Square Footage 1,602 sqft
Price per Sqft $156
Subdivision Willow Creek Estates One A Sec
MLS Listing ID 24059254
Sold Date 11/13/24
Style Ranch
Bedrooms 3
Full Baths 2
Construction Status 37
HOA Fees $2/ann
Year Built 1987
Building Age 37
Lot Size 9,583 Sqft
Acres 0.22
Lot Dimensions Irr
Property Description
You'll love this spacious 3BD Ranch offering both privacy and a sence of openness. High vaulted ceilings adorned with skylights bathe the interior in natural light, while a cozy brick gas fireplace anchors the living area, creating a warm and inviting atmosphere. The open concept kitchen is a chef's dream, featuring a breakfast bar & SS appliances. Conveniently adjacent is the main floor laundry and enclosed porch, great place for your morning coffee while seamlessly extending the living space and offering a tranquil retreat. The primary suite is complete with a walk-in closet and a spa-like bathroom boasting dual sinks, a separate soaking tub and shower. Two more additional bedrooms and hall bathroom complete the main level. The finished lower level adds even more versatility, offering a recreation area, sleeping room, exercise space and ample storage, with a rough-in for a future bathroom. Nestled on a desirable corner lot and enhanced by a new white vinyl privacy fence.
Location
State MO
County St Louis
Area Hazelwood Central
Rooms
Basement Full, Bath/Stubbed, Sleeping Area, Stone/Rock
Interior
Interior Features Open Floorplan, Window Treatments, Vaulted Ceiling
Heating Forced Air
Cooling Ceiling Fan(s), Electric
Fireplaces Number 1
Fireplaces Type Gas
Fireplace Y
Appliance Dishwasher, Microwave, Gas Oven, Stainless Steel Appliance(s)
Exterior
Parking Features true
Garage Spaces 2.0
Private Pool false
Building
Lot Description Sidewalks, Streetlights
Story 1
Sewer Public Sewer
Water Public
Architectural Style Traditional
Level or Stories One
Structure Type Brick Veneer,Vinyl Siding
Construction Status 37
Schools
Elementary Schools Jana Elem.
Middle Schools North Middle
High Schools Hazelwood Central High
School District Hazelwood
Others
Ownership Private
Acceptable Financing Cash Only, Conventional, FHA, VA
Listing Terms Cash Only, Conventional, FHA, VA
Special Listing Condition None
Read Less
Bought with Diane Kettering
GET MORE INFORMATION




