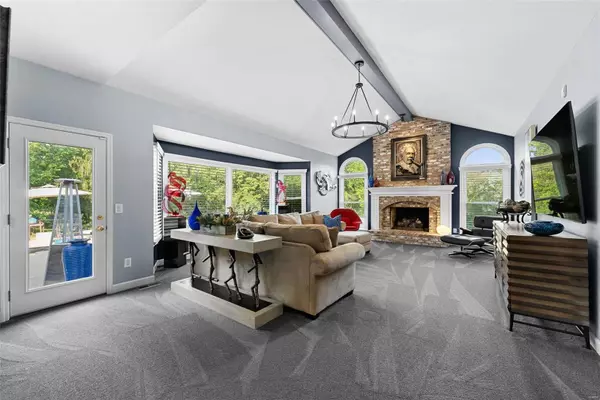For more information regarding the value of a property, please contact us for a free consultation.
2171 Kehrs Ridge DR Chesterfield, MO 63005
Want to know what your home might be worth? Contact us for a FREE valuation!

Our team is ready to help you sell your home for the highest possible price ASAP
Key Details
Sold Price $1,015,000
Property Type Single Family Home
Sub Type Residential
Listing Status Sold
Purchase Type For Sale
Square Footage 4,749 sqft
Price per Sqft $213
Subdivision Kehrs Mill Estates 7 Sec 2
MLS Listing ID 24057389
Sold Date 11/13/24
Style Other
Bedrooms 4
Full Baths 4
Half Baths 1
Construction Status 37
HOA Fees $79/ann
Year Built 1987
Building Age 37
Lot Size 1.020 Acres
Acres 1.02
Lot Dimensions 196*223
Property Description
This remarkable 1.5-story, 4-BR, 5-BA home offers over 4700 sq. ft. of pristine living space. Nestled on a picturesque acre with an in-ground pool, the property boasts a grand 2-story foyer, elegant hardwood floors, and a split staircase with fluted moldings. The 1st-floor study, adorned with French doors and built-in bookcases, sits off the living room. The great room features beam-vaulted ceilings and a wet bar. The covered deck overlooks the pool, while the updated kitchen offers a Decor gas range, pot filler, and warming drawer. Enjoy the cozy gas fireplace in the breakfast room. The luxurious primary suite includes a custom walk-in closet, whirlpool tub, and steam shower with five jets. Upstairs, the bedrooms have walk-in closets, and the Jack and Jill bath is newly updated. A half-bath on the 1st floor is fully renovated. The lower level includes a sleeping area, full bath, rec room, exercise room, storage, and a sprinkler system. This home exemplifies luxury and comfort!
Location
State MO
County St Louis
Area Marquette
Rooms
Basement Bathroom in LL, Partially Finished, Rec/Family Area, Sleeping Area
Interior
Interior Features Bookcases, Cathedral Ceiling(s), High Ceilings, Carpets, Special Millwork, Walk-in Closet(s), Wet Bar, Some Wood Floors
Heating Forced Air
Cooling Electric
Fireplaces Number 2
Fireplaces Type Gas
Fireplace Y
Appliance Grill, Dishwasher, Disposal, Double Oven, Gas Cooktop, Microwave, Stainless Steel Appliance(s), Wall Oven, Warming Drawer
Exterior
Parking Features true
Garage Spaces 3.0
Private Pool false
Building
Lot Description Backs to Trees/Woods, Fencing
Story 1.5
Sewer Public Sewer
Water Public
Architectural Style Traditional
Level or Stories One and One Half
Structure Type Brick,Stucco,Vinyl Siding
Construction Status 37
Schools
Elementary Schools Ellisville Elem.
Middle Schools Crestview Middle
High Schools Marquette Sr. High
School District Rockwood R-Vi
Others
Ownership Private
Acceptable Financing Cash Only, Conventional, RRM/ARM, VA
Listing Terms Cash Only, Conventional, RRM/ARM, VA
Special Listing Condition None
Read Less
Bought with James Anderson
GET MORE INFORMATION




