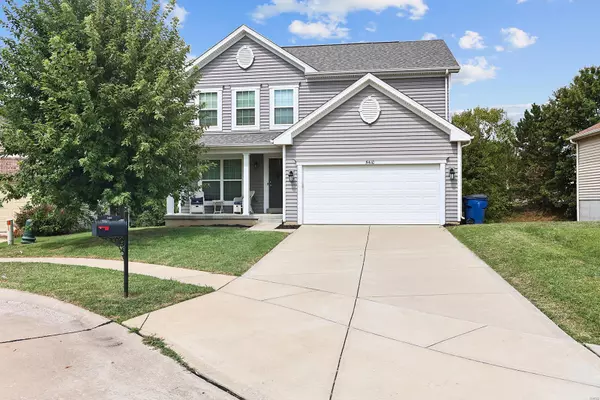For more information regarding the value of a property, please contact us for a free consultation.
5410 Misty Crossing CT Florissant, MO 63034
Want to know what your home might be worth? Contact us for a FREE valuation!

Our team is ready to help you sell your home for the highest possible price ASAP
Key Details
Sold Price $345,000
Property Type Single Family Home
Sub Type Residential
Listing Status Sold
Purchase Type For Sale
Square Footage 3,000 sqft
Price per Sqft $115
Subdivision Misty Hollow
MLS Listing ID 24056939
Sold Date 11/13/24
Style Other
Bedrooms 4
Full Baths 2
Half Baths 2
Construction Status 7
Year Built 2017
Building Age 7
Lot Size 9,845 Sqft
Acres 0.226
Lot Dimensions 9845
Property Description
Welcome to this beautiful 4 bedroom, 2 full/2 half offering the perfect blend of comfort and functionality. Step inside to find a well-designed layout with plenty of room for your family and guests. The spacious living areas provide a seamless flow from cozy family room and dining area, perfect for entertaining or relaxing. The kitchen features ample counter space, modern appliances, and an island. The primary suite boasts a separate shower and tub, offering a serene retreat after a long day. The additional three bedrooms are generously sized, providing plenty of room for everyone. Downstairs, the basement is a showstopper- ideal for entertaining, with room for home theater, game area, or even a custom bar setup. Whether hosting parties or enjoying movie nights, the space its designed for fun and relaxation. Outside, enjoy a large backyard ideal for outdoor gatherings or quiet evenings. With easy access to local amenities and in a desirable neighborhood, this home is a must-see!
Location
State MO
County St Louis
Area Hazelwood Central
Rooms
Basement Concrete, Bathroom in LL, Full, Partially Finished, Sleeping Area, Walk-Out Access
Interior
Interior Features Open Floorplan, Carpets, Walk-in Closet(s)
Heating Forced Air
Cooling Ceiling Fan(s), Electric
Fireplace Y
Appliance Dishwasher, Disposal, Electric Cooktop, Ice Maker, Microwave, Range, Electric Oven, Refrigerator, Stainless Steel Appliance(s)
Exterior
Parking Features true
Garage Spaces 2.0
Private Pool false
Building
Lot Description Backs to Comm. Grnd, Sidewalks, Streetlights
Story 2
Sewer Public Sewer
Water Public
Architectural Style Traditional
Level or Stories Two
Structure Type Frame,Vinyl Siding
Construction Status 7
Schools
Elementary Schools Jamestown Elem.
Middle Schools Central Middle
High Schools Hazelwood Central High
School District Hazelwood
Others
Ownership Private
Acceptable Financing Cash Only, Conventional, FHA, VA
Listing Terms Cash Only, Conventional, FHA, VA
Special Listing Condition None
Read Less
Bought with Default Zmember
GET MORE INFORMATION




