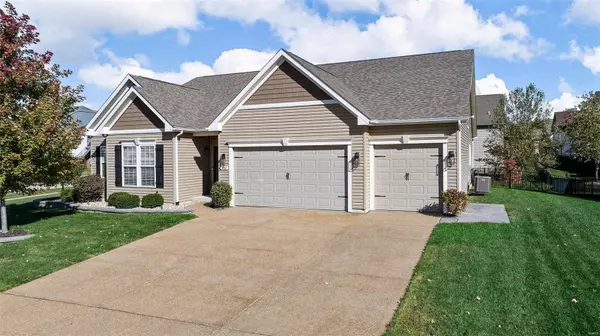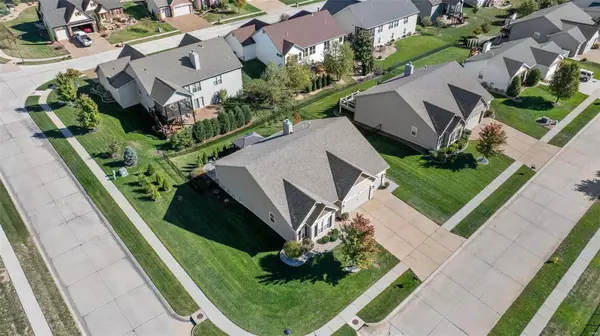For more information regarding the value of a property, please contact us for a free consultation.
200 Redmond Pines DR Wentzville, MO 63385
Want to know what your home might be worth? Contact us for a FREE valuation!

Our team is ready to help you sell your home for the highest possible price ASAP
Key Details
Sold Price $520,000
Property Type Single Family Home
Sub Type Residential
Listing Status Sold
Purchase Type For Sale
Square Footage 2,244 sqft
Price per Sqft $231
Subdivision Silver Pine Ridge Fka Layton Woods
MLS Listing ID 24065650
Sold Date 11/14/24
Style Ranch
Bedrooms 3
Full Baths 2
Construction Status 7
Year Built 2017
Building Age 7
Lot Size 0.280 Acres
Acres 0.28
Lot Dimensions .28 Acre
Property Description
CHARMING 3 bed 2 bath, 2244 SqFt Ranch style home combines COMFORT & STYLE! Perfect 3 CAR GARAGE, fully insulated with 8ft doors, shelving, EV car plug, & electric heater. The open floor plan w/vaulted ceilings, Stone Gas fireplace, wall-2-wall windows overlooking newly landscaped fenced backyard & OS stamped concrete patio w/pergola that is loaded with accessories; electric w/ USB, central fan, & lights, all perfect for play or work year round! Glass slider allows easy in/out Kitchen boasting new SS appliances, custom cabinets, XL walk-in pantry, granite counter tops w/ island breakfast bar & new coffee bar w/ extra storage & bev. fridge. Retreat through your French doors into master & Luxury bath- renovated into fresh, modern feel loaded w/his and her tall vanities, XL walk-in shower, & generous walk-in Closet. 2 BR on main both have walk-in closets. Separate Laundry room w/custom cabinets/counters & wash bin. All this within one of Wentzville's fav neighborhoods; Silver Pine Ridge.
Location
State MO
County St Charles
Area Wentzville-Timberland
Rooms
Basement Concrete, Egress Window(s), Bath/Stubbed, Sump Pump
Interior
Interior Features Bookcases, Cathedral Ceiling(s), High Ceilings, Open Floorplan, Carpets, Window Treatments, Vaulted Ceiling, Walk-in Closet(s)
Heating Forced Air 90+
Cooling Window Unit(s), Ceiling Fan(s), Electric, Gas
Fireplaces Number 1
Fireplaces Type Gas
Fireplace Y
Appliance Grill, Central Vacuum, Dishwasher, Disposal, Dryer, Microwave, Gas Oven, Refrigerator
Exterior
Parking Features true
Garage Spaces 3.0
Amenities Available Security Lighting, Underground Utilities
Private Pool false
Building
Lot Description Corner Lot, Fencing, Sidewalks, Streetlights
Story 1
Builder Name Rowles
Sewer Public Sewer
Water Public
Architectural Style Traditional
Level or Stories One
Structure Type Vinyl Siding
Construction Status 7
Schools
Elementary Schools Discovery Ridge Elem.
Middle Schools Wentzville Middle
High Schools Timberland High
School District Wentzville R-Iv
Others
Ownership Private
Acceptable Financing Cash Only, Conventional, Exchange, FHA, RRM/ARM, VA, Other
Listing Terms Cash Only, Conventional, Exchange, FHA, RRM/ARM, VA, Other
Special Listing Condition None
Read Less
Bought with Kelly Boehmer
GET MORE INFORMATION




