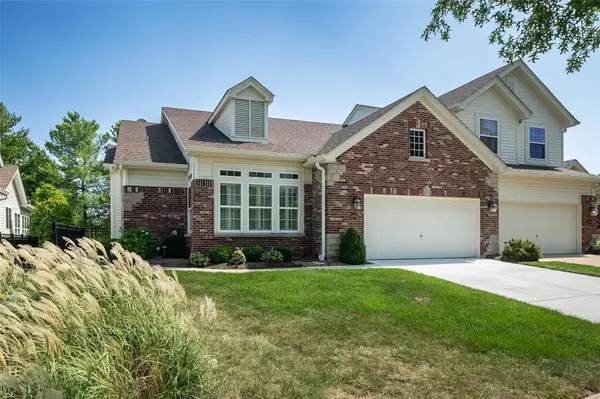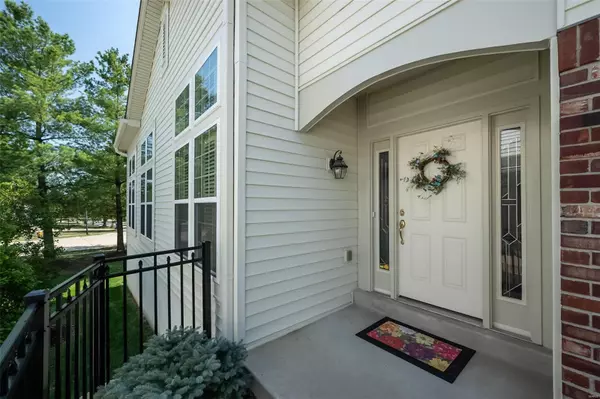For more information regarding the value of a property, please contact us for a free consultation.
14760 Thornbird Manor Pkwy Chesterfield, MO 63017
Want to know what your home might be worth? Contact us for a FREE valuation!

Our team is ready to help you sell your home for the highest possible price ASAP
Key Details
Sold Price $580,000
Property Type Condo
Sub Type Condo/Coop/Villa
Listing Status Sold
Purchase Type For Sale
Square Footage 1,881 sqft
Price per Sqft $308
Subdivision Nooning Tree Add Village A The
MLS Listing ID 24054614
Sold Date 11/15/24
Style Villa
Bedrooms 3
Full Baths 3
Construction Status 21
HOA Fees $440/mo
Year Built 2003
Building Age 21
Lot Size 3,485 Sqft
Acres 0.08
Lot Dimensions 48x69
Property Description
This remarkable ranch home is beautifully designed & stylishly appointed to accommodate daily comfort & gracious entertaining. Open floor plan features oak hardwoods, 12' ceilings, skylights & plantation shutters. Impressive entry foyer leads to formal dining room, den (with closet & could be converted to 2nd main flr bedrm) & stunning great rm with granite fireplace & door that walks out to deck overlooking open green space. Chef's kitchen w/42” maple cabinetry, granite countertops & premium appliances adjoins light-filled breakfast rm. Spacious primary bedrm suite offers an appealing retreat w/wide bay window, customized walk-in closet & luxury bath. LL includes recreation rm, game rm, bedrm & full bath. Enjoy carefree living with included lawn maintenance, irrigation system & snow removal. Convenient Chesterfield location just minutes from shopping & restaurants with easy access to Hwy 40. Historic Faust Park with walking trails, carousel & butterfly house is just a short walk away.
Location
State MO
County St Louis
Area Parkway Central
Rooms
Basement Bathroom in LL, Egress Window(s), Rec/Family Area, Sleeping Area, Sump Pump
Interior
Interior Features Open Floorplan, Special Millwork, Window Treatments, High Ceilings, Walk-in Closet(s), Some Wood Floors
Heating Forced Air
Cooling Ceiling Fan(s), Electric
Fireplaces Number 1
Fireplaces Type Gas
Fireplace Y
Appliance Dishwasher, Disposal, Microwave, Electric Oven
Exterior
Parking Features true
Garage Spaces 2.0
Amenities Available Private Laundry Hkup, Underground Utilities
Private Pool false
Building
Lot Description Level Lot, Sidewalks, Streetlights
Story 1
Sewer Public Sewer
Water Public
Architectural Style Traditional
Level or Stories One
Structure Type Brk/Stn Veneer Frnt,Vinyl Siding
Construction Status 21
Schools
Elementary Schools Shenandoah Valley Elem.
Middle Schools Central Middle
High Schools Parkway Central High
School District Parkway C-2
Others
HOA Fee Include Maintenance Grounds,Snow Removal,Trash
Ownership Private
Acceptable Financing Cash Only, Conventional
Listing Terms Cash Only, Conventional
Special Listing Condition Owner Occupied, None
Read Less
Bought with Ann Banker
GET MORE INFORMATION




