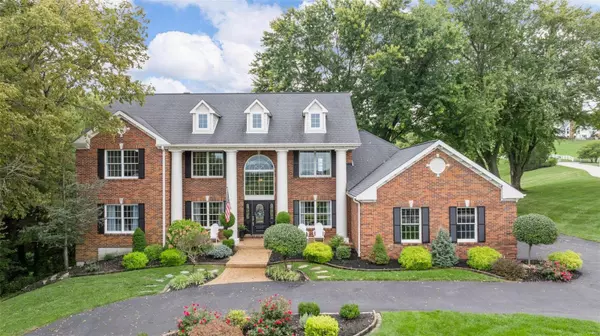For more information regarding the value of a property, please contact us for a free consultation.
185 Fick Farm RD Chesterfield, MO 63005
Want to know what your home might be worth? Contact us for a FREE valuation!

Our team is ready to help you sell your home for the highest possible price ASAP
Key Details
Sold Price $1,050,000
Property Type Single Family Home
Sub Type Residential
Listing Status Sold
Purchase Type For Sale
Square Footage 5,205 sqft
Price per Sqft $201
Subdivision Riverscene Estates Lt 2 & Livergood Lt
MLS Listing ID 24057654
Sold Date 11/15/24
Style Other
Bedrooms 4
Full Baths 4
Half Baths 1
Construction Status 29
HOA Fees $29/ann
Year Built 1995
Building Age 29
Lot Size 1.370 Acres
Acres 1.37
Lot Dimensions 360 x 121
Property Description
Classic, spacious 1.5 story home on an idyllic, private 1.37 acres in Chesterfield w/ sparkling, heated, saltwater pool. Step onto the newer composite deck and imagine living here, it's like being on vacation every day. An entertainer's paradise! Just minutes from the Chesterfield Valley, while the setting makes you feel miles away. Step inside to find 5200 + square feet w/ Brazilian wood floors plus main floor primary suite, gourmet kitchen and recently updated basement w/ concrete bar, and designer glass shelves. Audiophiles will love the surround sound Sonos speakers in the basement and backyard. The upscale kitchen boasts Viking gas stove, Subzero fridge, a larger center island plus wet bar. Enjoy the natural light in the great room w/ 18 foot ceilings, crown moulding and wall of windows, to take in the pristine setting. Upstairs find 3 generous bedrooms, 1 w/en-suite, 2 more share a jack & jill and sitting room. Highly-ranked Rockwood Schools incl.Chesterfield Elementary!
Location
State MO
County St Louis
Area Lafayette
Rooms
Basement Concrete, Bathroom in LL, Full, Partially Finished, Rec/Family Area, Sleeping Area, Storage Space, Walk-Out Access
Interior
Interior Features Bookcases, Coffered Ceiling(s), Special Millwork, Window Treatments, High Ceilings, Walk-in Closet(s), Wet Bar, Some Wood Floors
Heating Forced Air, Humidifier, Zoned
Cooling Electric, Zoned
Fireplaces Number 1
Fireplaces Type Woodburning Fireplce
Fireplace Y
Appliance Dishwasher, Disposal, Microwave, Gas Oven, Refrigerator, Stainless Steel Appliance(s), Wine Cooler
Exterior
Parking Features true
Garage Spaces 3.0
Amenities Available Private Inground Pool
Private Pool true
Building
Lot Description Backs to Comm. Grnd, Backs to Trees/Woods, Fencing, Streetlights, Wooded
Story 1.5
Sewer Septic Tank
Water Well
Architectural Style Traditional
Level or Stories One and One Half
Structure Type Brk/Stn Veneer Frnt,Fiber Cement
Construction Status 29
Schools
Elementary Schools Chesterfield Elem.
Middle Schools Rockwood Valley Middle
High Schools Lafayette Sr. High
School District Rockwood R-Vi
Others
Ownership Private
Acceptable Financing Cash Only, Conventional
Listing Terms Cash Only, Conventional
Special Listing Condition None
Read Less
Bought with Damian Gerard
GET MORE INFORMATION




