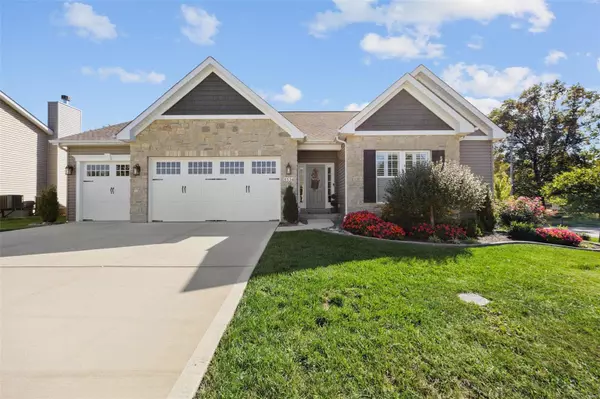For more information regarding the value of a property, please contact us for a free consultation.
5334 Wilson CT St Louis, MO 63129
Want to know what your home might be worth? Contact us for a FREE valuation!

Our team is ready to help you sell your home for the highest possible price ASAP
Key Details
Sold Price $580,000
Property Type Single Family Home
Sub Type Residential
Listing Status Sold
Purchase Type For Sale
Square Footage 2,387 sqft
Price per Sqft $242
Subdivision Wilson Estates
MLS Listing ID 24063178
Sold Date 11/18/24
Style Ranch
Bedrooms 3
Full Baths 2
Half Baths 1
Construction Status 4
HOA Fees $95/ann
Year Built 2020
Building Age 4
Lot Size 10,019 Sqft
Acres 0.23
Lot Dimensions 104x87x94x120
Property Description
This beautiful 4-year-old home is a top-of-the-line ranch from Rolwes Company. It offers a split 3 bedroom layout w/9' ceilings, 2.5 bathrooms, and 3-car garage w/8' doors. The home opens to a spacious vaulted Great Room with electric stone fireplace, sunlit Dining Area, and Gourmet Kitchen that includes quartz countertops, GE Monogram double oven/gas stove w/grill & burner & gorgeous hood, GE Monogram refrigerator, oversized quartz island, 42" cabinetry, coffee bar, beverage cooler & a super-sized walk-in pantry. The Owners' Suite is the perfect retreat, featuring a large walk-in closet, private Master Bath w/walk-in shower, separate soaking tub & double sinks. You will love the Plantation Shutters & Luxury Vinyl Plank flooring throughout the home. The 2 front bedrooms are serviced by a Jack & Jill bathroom. SPECIAL FEATURES: Main floor laundry w/built-in ironing board; egress window in lower level; sump pump; rough-in; Pottery Barn lighting; fenced backyard; beautiful landscaping.
Location
State MO
County St Louis
Area Oakville
Rooms
Basement Concrete, Egress Window(s), Full, Bath/Stubbed, Sump Pump, Unfinished
Interior
Interior Features High Ceilings, Open Floorplan, Special Millwork, Window Treatments, Vaulted Ceiling, Walk-in Closet(s), Some Wood Floors
Heating Forced Air
Cooling Ceiling Fan(s), Electric
Fireplaces Number 1
Fireplaces Type Gas
Fireplace Y
Appliance Dishwasher, Disposal, Double Oven, Front Controls on Range/Cooktop, Gas Cooktop, Microwave, Gas Oven, Refrigerator
Exterior
Parking Features true
Garage Spaces 3.0
Private Pool false
Building
Lot Description Backs to Comm. Grnd, Corner Lot, Fencing, Sidewalks, Streetlights
Story 1
Builder Name Rowles
Sewer Public Sewer
Water Public
Architectural Style Traditional
Level or Stories One
Structure Type Brk/Stn Veneer Frnt,Vinyl Siding
Construction Status 4
Schools
Elementary Schools Oakville Elem.
Middle Schools Bernard Middle
High Schools Oakville Sr. High
School District Mehlville R-Ix
Others
Ownership Private
Acceptable Financing Cash Only, Conventional, FHA, VA
Listing Terms Cash Only, Conventional, FHA, VA
Special Listing Condition None
Read Less
Bought with Susan Ragsdale
GET MORE INFORMATION




