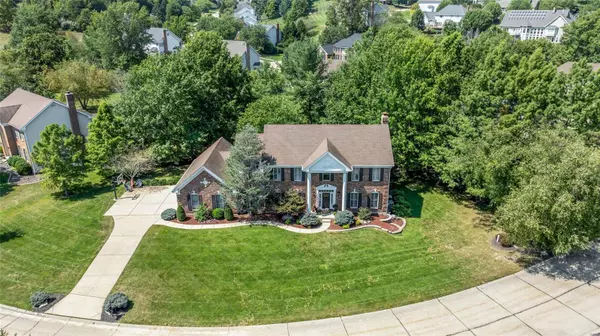For more information regarding the value of a property, please contact us for a free consultation.
1454 Highland Valley DR Chesterfield, MO 63005
Want to know what your home might be worth? Contact us for a FREE valuation!

Our team is ready to help you sell your home for the highest possible price ASAP
Key Details
Sold Price $875,000
Property Type Single Family Home
Sub Type Residential
Listing Status Sold
Purchase Type For Sale
Square Footage 4,500 sqft
Price per Sqft $194
Subdivision Highlands Of Chesterfield Highland
MLS Listing ID 24054339
Sold Date 11/18/24
Style Other
Bedrooms 4
Full Baths 4
Half Baths 1
Construction Status 28
HOA Fees $89/ann
Year Built 1996
Building Age 28
Lot Size 0.510 Acres
Acres 0.51
Property Description
Welcome to this beautiful open flr plan 2 story home w/custom updates throughout on a spacious level lot in the Highlands of Chesterfield. The large 2 story entry has front&rear staircase,opens to a den w/french doors,dining rm perfect for family gatherings,great rm with bay window,built-in bookcases & fp. The gourmet kitchen incl granite countertops,custom backsplash,high-end appliances including a Sub-Zero built-in fridge(2024),Miele dishwasher(2021),Thermador gas range(2019),walk-in ptry & island. 2nd story has luxury mstr bdrm suite w/vaulted ceiling,his & her closets,spacious walk-in shower,carrera marble tiles,dual vanities & clawfoot tub. 3 bdrms,1 with pvt bath&2 w/Jack & Jill. LL has rec room w/high end home theatre system,projector(2022),120"retractable screen w/surround sound in ceiling,Kevlar spkrs,wet bar,bath w/sauna,playrm/sleeping area & more! Other updts include lighting,lan lighting,whole house audio system,HEF HVAC units(2022),70 gallon water htr(2021)& more....
Location
State MO
County St Louis
Area Lafayette
Rooms
Basement Bathroom in LL, Fireplace in LL, Partially Finished, Concrete, Rec/Family Area, Sleeping Area, Sump Pump
Interior
Interior Features Bookcases, Open Floorplan, Carpets, Special Millwork, Walk-in Closet(s), Some Wood Floors
Heating Forced Air
Cooling Electric
Fireplaces Number 2
Fireplaces Type Gas
Fireplace Y
Appliance Dishwasher, Disposal, Gas Cooktop, Microwave, Stainless Steel Appliance(s), Water Softener
Exterior
Parking Features true
Garage Spaces 3.0
Amenities Available Pool
Private Pool false
Building
Lot Description Level Lot, Sidewalks, Streetlights
Story 2
Sewer Public Sewer
Water Public
Architectural Style Traditional
Level or Stories Two
Structure Type Brick Veneer,Frame
Construction Status 28
Schools
Elementary Schools Chesterfield Elem.
Middle Schools Rockwood Valley Middle
High Schools Lafayette Sr. High
School District Rockwood R-Vi
Others
Ownership Private
Acceptable Financing Cash Only, Conventional, FHA, VA
Listing Terms Cash Only, Conventional, FHA, VA
Special Listing Condition Owner Occupied, None
Read Less
Bought with Mark Gellman
GET MORE INFORMATION




