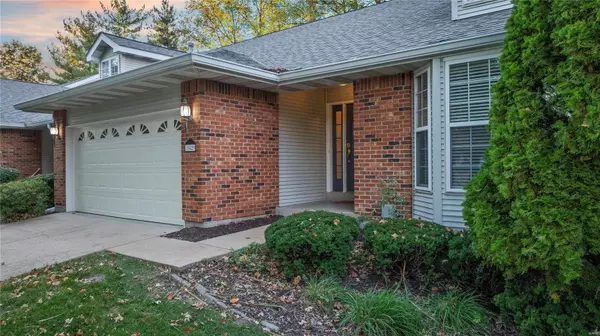For more information regarding the value of a property, please contact us for a free consultation.
15429 Braefield Drive DR Chesterfield, MO 63017
Want to know what your home might be worth? Contact us for a FREE valuation!

Our team is ready to help you sell your home for the highest possible price ASAP
Key Details
Sold Price $415,000
Property Type Condo
Sub Type Condo/Coop/Villa
Listing Status Sold
Purchase Type For Sale
Square Footage 2,563 sqft
Price per Sqft $161
Subdivision Braefield Lt 3 Resub
MLS Listing ID 24053999
Sold Date 11/19/24
Style Villa
Bedrooms 5
Full Baths 3
Construction Status 29
HOA Fees $375/mo
Year Built 1995
Building Age 29
Lot Size 3,485 Sqft
Acres 0.08
Property Description
TONS of PRivacy / Cul de Sac / Very Open Floor Plan backing to Heavy Woods of a 3 acre home. END Unit. Vaulted ceilings in Great Rm with Skylights & lovely intimate area w Gas Burning Fireplace Flanked by windows overlooking Private back yard. Natural Wood floors in Entry, Great Rm. Open stairway to Lower Level which has HUGE 3rd BR with Glorious windows and Full Bath plus WILD 13 ft walk-in closet!!! Plus Large Bonus Rm, Perfect for you Hoe Gym or Media Area of Game Room. Four 42 inch Egress Windows in unfiished bsmt area. AMAZING opportunity
Location
State MO
County St Louis
Area Parkway Central
Rooms
Basement Bathroom in LL, Full, Partially Finished, Concrete, Sleeping Area, Sump Pump
Interior
Interior Features Open Floorplan, Vaulted Ceiling, Walk-in Closet(s), Some Wood Floors
Heating Forced Air
Cooling Electric
Fireplaces Number 1
Fireplaces Type Gas
Fireplace Y
Appliance Dishwasher, Disposal, Dryer, Microwave, Electric Oven, Refrigerator, Washer
Exterior
Parking Features true
Garage Spaces 2.0
Private Pool false
Building
Lot Description Cul-De-Sac
Story 1
Sewer Public Sewer
Water Public
Architectural Style Traditional
Level or Stories One
Structure Type Brick Veneer,Vinyl Siding
Construction Status 29
Schools
Elementary Schools Shenandoah Valley Elem.
Middle Schools Central Middle
High Schools Parkway Central High
School District Parkway C-2
Others
HOA Fee Include Maintenance Grounds,Snow Removal,Trash
Ownership Private
Acceptable Financing Cash Only, Conventional, FHA, VA
Listing Terms Cash Only, Conventional, FHA, VA
Special Listing Condition None
Read Less
Bought with Carrie Kusturin
GET MORE INFORMATION




