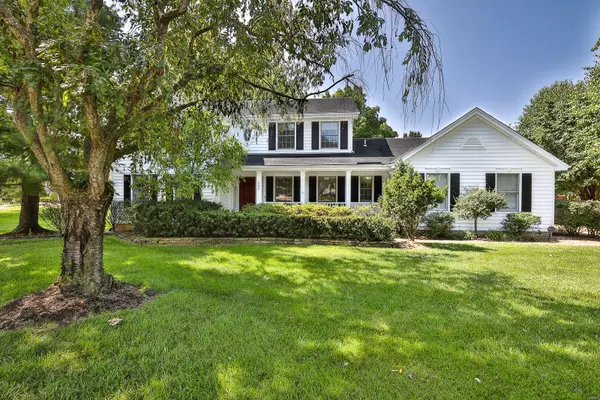For more information regarding the value of a property, please contact us for a free consultation.
1902 Grayson Ridge CT Chesterfield, MO 63017
Want to know what your home might be worth? Contact us for a FREE valuation!

Our team is ready to help you sell your home for the highest possible price ASAP
Key Details
Sold Price $520,000
Property Type Single Family Home
Sub Type Residential
Listing Status Sold
Purchase Type For Sale
Square Footage 2,408 sqft
Price per Sqft $215
Subdivision Villages At Baxter Ridge 3 The
MLS Listing ID 24037959
Sold Date 11/18/24
Style Other
Bedrooms 4
Full Baths 2
Half Baths 1
Construction Status 39
HOA Fees $40/ann
Year Built 1985
Building Age 39
Lot Size 0.290 Acres
Acres 0.29
Lot Dimensions 99 x 123
Property Description
Welcome to this beautiful 4 bedroom, 2.4 bathroom, 2 story home located in the heart of Chesterfield. This well maintained home offers many updates. The kitchen has custom cabinets, granite countertops and tile backsplash. The kitchen also comes with stainless dishwasher, refrigerator, microwave, dual wall ovens and smooth top range. You will love the classic layout of the main floor with a front living room, dining room and big family room with fireplace and bay window. Upstairs the master bedroom is large with an updated luxury bathroom with a dual, adult height vanity, separate tiled shower, soaking tub and a nice walk-in closet. The hall bathroom has also been updated with lovely ceramic tile, newer vanity and brushed nickel hardware.
The maintenance free deck overlooks a well cared for level yard. All this with a covered front porch, some plantation shutters and a side entry garage.
Location
State MO
County St Louis
Area Parkway Central
Rooms
Basement Concrete, Full, Unfinished
Interior
Interior Features Bookcases, Carpets, Walk-in Closet(s), Some Wood Floors
Heating Forced Air
Cooling Ceiling Fan(s), Electric
Fireplaces Number 1
Fireplaces Type Woodburning Fireplce
Fireplace Y
Appliance Dishwasher, Disposal, Double Oven, Electric Cooktop, Ice Maker, Microwave, Refrigerator, Stainless Steel Appliance(s)
Exterior
Parking Features true
Garage Spaces 2.0
Private Pool false
Building
Story 2
Sewer Public Sewer
Water Public
Architectural Style Traditional
Level or Stories Two
Structure Type Vinyl Siding
Construction Status 39
Schools
Elementary Schools Highcroft Ridge Elem.
Middle Schools Central Middle
High Schools Parkway Central High
School District Parkway C-2
Others
Ownership Private
Acceptable Financing Cash Only, Conventional, FHA, VA
Listing Terms Cash Only, Conventional, FHA, VA
Special Listing Condition Renovated, None
Read Less
Bought with Elizabeth Muckerman
GET MORE INFORMATION




