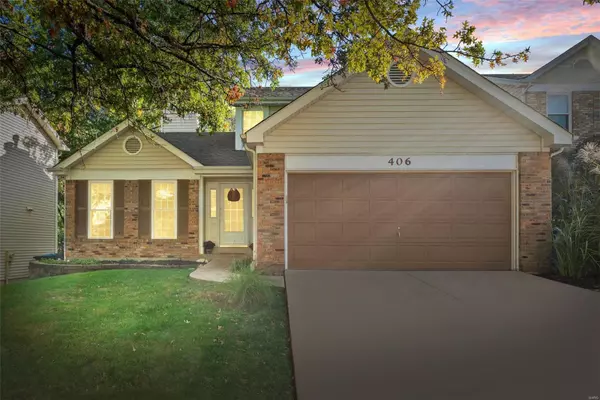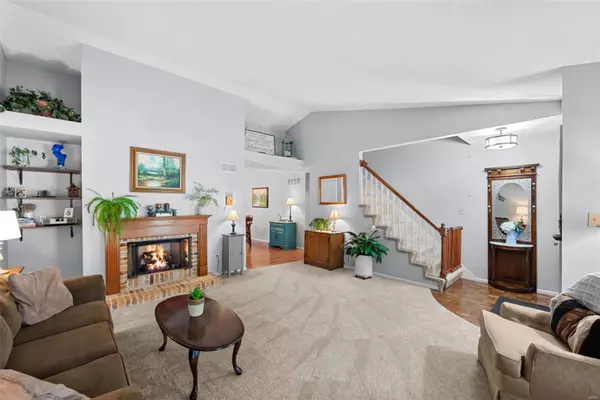For more information regarding the value of a property, please contact us for a free consultation.
406 Hunters Crossing CT Wildwood, MO 63040
Want to know what your home might be worth? Contact us for a FREE valuation!

Our team is ready to help you sell your home for the highest possible price ASAP
Key Details
Sold Price $371,000
Property Type Single Family Home
Sub Type Residential
Listing Status Sold
Purchase Type For Sale
Square Footage 1,607 sqft
Price per Sqft $230
Subdivision Hunters Crossing One At The
MLS Listing ID 24065877
Sold Date 11/15/24
Style Other
Bedrooms 4
Full Baths 2
Half Baths 1
Construction Status 35
HOA Fees $54/ann
Year Built 1989
Building Age 35
Lot Size 4,356 Sqft
Acres 0.1
Lot Dimensions 50 x 90/50 x 90
Property Description
This one is special! Welcome to this beautiful 1.5 story in sought after Rockwood School District! Soaring great room greets you with inviting gas fireplace (2022) perfect for those cozy fall & winter nights. Open floor plan leads to spacious kitchen & large breakfast room offering great space for casual or formal dining. Culinary convenience is yours with breakfast bar, stainless appliances, custom cabinetry featuring updated hardware & neutral countertops. You'll appreciate the charming sunroom as you look out over beautiful park-like common ground. New carpeting (10/16/24)) & laminate flooring makes maintenance a breeze! Highly desired main floor primary bedroom boasts ceiling fan, slider closet & full bath w/shower, vanity, updated lighting & laminate flooring. Half bath & main floor laundry room bursting with character featuring wood shelving & accents! Upstairs you'll find three additional beds & hall bath. Lovely patio, oversized garage & sprinkler system! Quick close! Must see!
Location
State MO
County St Louis
Area Eureka
Rooms
Basement Concrete, Full, Sump Pump
Interior
Interior Features Open Floorplan, Carpets, Window Treatments, Vaulted Ceiling
Heating Forced Air
Cooling Ceiling Fan(s), Electric
Fireplaces Number 1
Fireplaces Type Gas
Fireplace Y
Appliance Dishwasher, Disposal, Microwave, Electric Oven, Stainless Steel Appliance(s)
Exterior
Parking Features true
Garage Spaces 2.0
Amenities Available Pool, Tennis Court(s)
Private Pool false
Building
Lot Description Backs to Comm. Grnd, Cul-De-Sac, Level Lot
Story 1.5
Sewer Public Sewer
Water Public
Architectural Style Traditional
Level or Stories One and One Half
Structure Type Brk/Stn Veneer Frnt,Vinyl Siding
Construction Status 35
Schools
Elementary Schools Pond Elem.
Middle Schools Wildwood Middle
High Schools Eureka Sr. High
School District Rockwood R-Vi
Others
Ownership Private
Acceptable Financing Cash Only, Conventional, FHA
Listing Terms Cash Only, Conventional, FHA
Special Listing Condition Owner Occupied, None
Read Less
Bought with Laura Hughes
GET MORE INFORMATION




