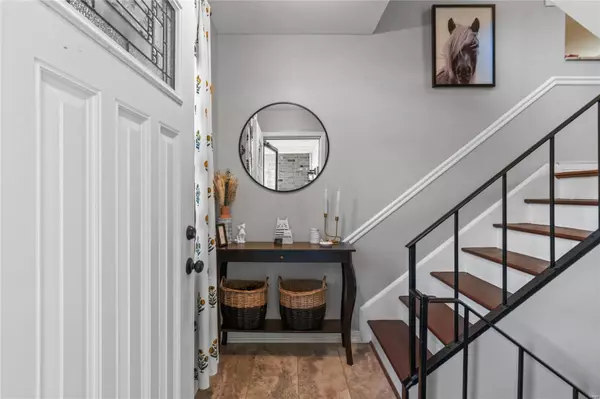For more information regarding the value of a property, please contact us for a free consultation.
42 Conway Cove DR Chesterfield, MO 63017
Want to know what your home might be worth? Contact us for a FREE valuation!

Our team is ready to help you sell your home for the highest possible price ASAP
Key Details
Sold Price $230,000
Property Type Condo
Sub Type Condo/Coop/Villa
Listing Status Sold
Purchase Type For Sale
Square Footage 1,988 sqft
Price per Sqft $115
Subdivision Conway Cove
MLS Listing ID 24065919
Sold Date 11/21/24
Style Townhouse
Bedrooms 3
Full Baths 3
Half Baths 1
Construction Status 52
HOA Fees $545/mo
Year Built 1972
Building Age 52
Lot Size 0.262 Acres
Acres 0.2618
Property Description
Spectacular opportunity to own this 3 bedroom, 3.5 bath townhome with flexible living & outdoor space! You will fall in love with this peaceful community, surrounded by mature trees, overlooking common ground & within close proximity to the community pool! Move right in, unpack and start enjoying the carefree lifestyle this 3-level home has to offer! The main level features a light, bright open floor plan with southern exposure & the dining and living room overlook the gorgeous green space! Updated kitchen features white cabinetry & stunning backsplash. The sliding door offers easy access to the expansive deck for additional relaxation & entertaining. The open staircase with vaulted ceiling cascades to the second level with a primary suite, two additional bedrooms & full guest bath! The lower level features a spacious family room, wet bar & sliding doors to a covered patio & fenced yard for your furry friends! Minutes to shopping, services plus easy highway access!
Location
State MO
County St Louis
Area Parkway Central
Rooms
Basement Bathroom in LL, Block, Full, Partially Finished, Rec/Family Area, Walk-Out Access
Interior
Heating Forced Air
Cooling Electric, Gas
Fireplace Y
Appliance Dishwasher, Disposal, Microwave, Electric Oven, Refrigerator
Exterior
Parking Features true
Garage Spaces 1.0
Amenities Available In Ground Pool
Private Pool false
Building
Lot Description Backs to Public GRND, Level Lot, Spring(s), Streetlights, Wood Fence
Story 2
Sewer Public Sewer
Water Public
Architectural Style Traditional
Level or Stories Two
Structure Type Brick Veneer,Frame,Vinyl Siding
Construction Status 52
Schools
Elementary Schools Shenandoah Valley Elem.
Middle Schools Central Middle
High Schools Parkway Central High
School District Parkway C-2
Others
HOA Fee Include Maintenance Grounds,Pool,Sewer,Snow Removal,Trash,Water
Ownership Private
Acceptable Financing Cash Only, Conventional
Listing Terms Cash Only, Conventional
Special Listing Condition Owner Occupied, Renovated, None
Read Less
Bought with Jessi Green
GET MORE INFORMATION




