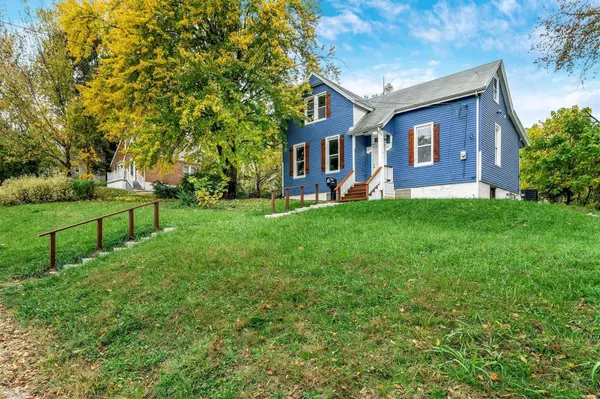For more information regarding the value of a property, please contact us for a free consultation.
2434 Mary AVE St Louis, MO 63136
Want to know what your home might be worth? Contact us for a FREE valuation!

Our team is ready to help you sell your home for the highest possible price ASAP
Key Details
Sold Price $110,000
Property Type Single Family Home
Sub Type Residential
Listing Status Sold
Purchase Type For Sale
Square Footage 1,417 sqft
Price per Sqft $77
Subdivision Pohlmann
MLS Listing ID 24054685
Sold Date 11/14/24
Style Other
Bedrooms 3
Full Baths 1
Half Baths 1
Construction Status 74
Year Built 1950
Building Age 74
Lot Size 0.423 Acres
Acres 0.4234
Lot Dimensions IRR
Property Description
Welcome to your dream home! This beautifully remodeled home blends original moldings with contemporary updates, creating the perfect blend of classic elegance and modern convenience. Step inside to discover new bright, energy-efficient windows that fill every room with natural light. The kitchen is a chef's delight featuring granite countertops, designer tile backsplash, and stainless steel appliances. Luxurious, fully renovated bathrooms that offer a spa-like experience. Enjoy spacious bedrooms with a massive walk-in closet in the master suite, providing ample storage and comfort. This home is not only ideal for a family looking for a forever home but also a perfect opportunity for investors. With every aspect of the property updated, you can confidently rent it out with peace of mind. Plus, this home comes with a 1-year buyer's protection warranty for added peace of mind! Make sure this beauty is at the top of your showing list with a home that truly has it all.
Location
State MO
County St Louis
Area Jennings
Rooms
Basement Block, Partially Finished, Concrete, Rec/Family Area, Storage Space, Walk-Out Access
Interior
Interior Features Center Hall Plan, Historic/Period Mlwk, Open Floorplan, Special Millwork, High Ceilings, Walk-in Closet(s)
Heating Forced Air
Cooling Ceiling Fan(s), Electric
Fireplace Y
Appliance Disposal, Ice Maker, Microwave, Gas Oven, Refrigerator, Stainless Steel Appliance(s)
Exterior
Parking Features false
Private Pool false
Building
Lot Description Backs to Open Grnd, Backs to Trees/Woods
Story 1.5
Sewer Public Sewer
Water Public
Architectural Style Historic, Traditional
Level or Stories One and One Half
Structure Type Aluminum Siding
Construction Status 74
Schools
Elementary Schools Woodland / Hanrahan
Middle Schools Jennings Jr. High
High Schools Jennings High
School District Jennings
Others
Ownership Private
Acceptable Financing Cash Only, Conventional, FHA, Private, Other
Listing Terms Cash Only, Conventional, FHA, Private, Other
Special Listing Condition Rehabbed, Renovated, None
Read Less
Bought with Elizabeth Coco
GET MORE INFORMATION




