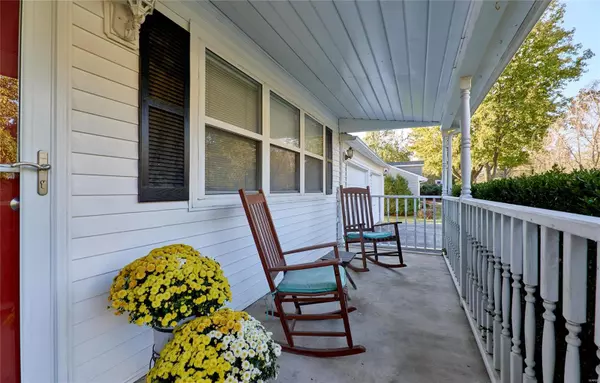For more information regarding the value of a property, please contact us for a free consultation.
206 Hillsdale DR Ballwin, MO 63011
Want to know what your home might be worth? Contact us for a FREE valuation!

Our team is ready to help you sell your home for the highest possible price ASAP
Key Details
Sold Price $241,500
Property Type Single Family Home
Sub Type Residential
Listing Status Sold
Purchase Type For Sale
Square Footage 925 sqft
Price per Sqft $261
Subdivision Westridge
MLS Listing ID 24066979
Sold Date 11/22/24
Style Ranch
Bedrooms 3
Full Baths 1
Construction Status 70
Year Built 1954
Building Age 70
Lot Size 0.459 Acres
Acres 0.4591
Lot Dimensions 198 x 95
Property Description
You are going to fall in love with this charming Ballwin home on a spacious, almost half acre lot. Situated in the award winning Rockwood school district (Marquette,) you'll notice the quiet neighborhood right away, while appreciating the location is close to dining, shopping, and local parks. You'll imagine have your morning coffee on the adorable front porch. Step inside and you'll discover a bright floor plan with gleaming floors and a welcoming ambiance. The ample living room opens into the kitchen with island, pantry, and convenient washer/dryer. It's easy to picture entertaining in this space - the backyard is a dream with a deck right off the kitchen. It's perfect for outdoor gatherings around the firepit, gardening, or enjoying a peaceful night under the stars. Down the hall are three bedrooms and a full bath. The two car garage has space for vehicles, storage, and a small workshop. Don't miss out on this incredible opportunity to own a slice of paradise in Ballwin!
Location
State MO
County St Louis
Area Marquette
Rooms
Basement Crawl Space
Interior
Interior Features Carpets, Some Wood Floors
Heating Forced Air
Cooling Electric
Fireplace Y
Appliance Dishwasher, Disposal, Dryer, Electric Oven, Washer
Exterior
Parking Features true
Garage Spaces 2.0
Amenities Available Workshop Area
Private Pool false
Building
Lot Description Level Lot
Story 1
Sewer Public Sewer
Water Public
Architectural Style Traditional
Level or Stories One
Structure Type Vinyl Siding
Construction Status 70
Schools
Elementary Schools Westridge Elem.
Middle Schools Crestview Middle
High Schools Marquette Sr. High
School District Rockwood R-Vi
Others
Ownership Private
Acceptable Financing Cash Only, Conventional, FHA, VA
Listing Terms Cash Only, Conventional, FHA, VA
Special Listing Condition Owner Occupied, None
Read Less
Bought with Sue Kelly
GET MORE INFORMATION




