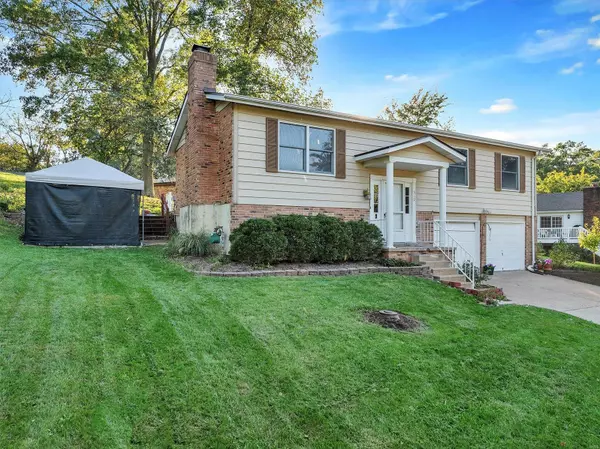For more information regarding the value of a property, please contact us for a free consultation.
510 Windsor Mill DR Ballwin, MO 63011
Want to know what your home might be worth? Contact us for a FREE valuation!

Our team is ready to help you sell your home for the highest possible price ASAP
Key Details
Sold Price $285,000
Property Type Single Family Home
Sub Type Residential
Listing Status Sold
Purchase Type For Sale
Square Footage 1,608 sqft
Price per Sqft $177
Subdivision Brushcreek 1
MLS Listing ID 24063030
Sold Date 11/26/24
Style Split Foyer
Bedrooms 3
Full Baths 2
Half Baths 1
Construction Status 39
HOA Fees $16/ann
Year Built 1985
Building Age 39
Lot Size 0.307 Acres
Acres 0.3073
Lot Dimensions 97x138
Property Description
Move in ready! This charming home is located in the sought after Rockwood School District on a cul-da-sac. Three bedrooms, two and a half baths (one being in the primary bedroom for more privacy). Newer carpet throughout (2024), with newly refinished wood floors in the kitchen/dining area. Freshly painted throughout the whole home. Walk out from the kitchen to the patio and enjoy the open backyard. Lower level has a fireplace to stay cozy in those cold winter months. Warm up in the hot tub that will be staying with the home. Lower level also includes a storage/laundry room. Updates include newer water heater, hot tub, back deck, fixtures in primary bathroom. Two car garage that leads into the lower level of the home, makes it easy to bring in items and stay out of bad weather. Plenty of parking with driveway and street parking. Home has so much potential, make it yours today!
Location
State MO
County St Louis
Area Marquette
Rooms
Basement Concrete, Egress Window(s), Fireplace in LL, Partially Finished, Partial, Rec/Family Area
Interior
Interior Features Carpets, Wet Bar, Some Wood Floors
Heating Forced Air
Cooling Ceiling Fan(s), Electric
Fireplaces Number 1
Fireplaces Type Gas
Fireplace Y
Appliance Dishwasher, Disposal, Electric Cooktop, Microwave, Refrigerator
Exterior
Parking Features true
Garage Spaces 2.0
Amenities Available Spa/Hot Tub
Private Pool false
Building
Lot Description Cul-De-Sac
Sewer Public Sewer
Water Public
Architectural Style Traditional
Level or Stories Multi/Split
Structure Type Vinyl Siding
Construction Status 39
Schools
Elementary Schools Westridge Elem.
Middle Schools Crestview Middle
High Schools Marquette Sr. High
School District Rockwood R-Vi
Others
Ownership Private
Acceptable Financing Cash Only, Conventional, FHA, RRM/ARM, VA
Listing Terms Cash Only, Conventional, FHA, RRM/ARM, VA
Special Listing Condition None
Read Less
Bought with Krista Hartmann
GET MORE INFORMATION




