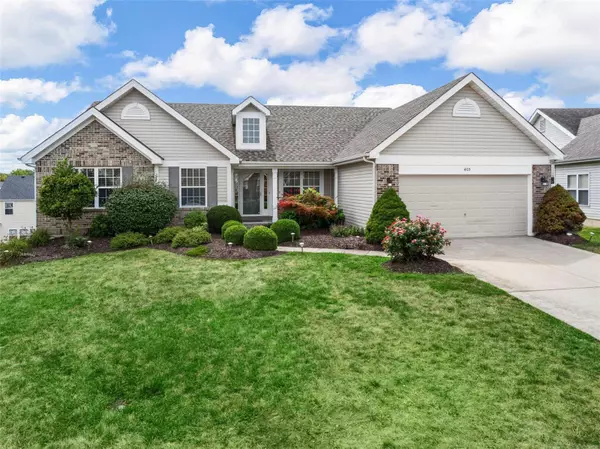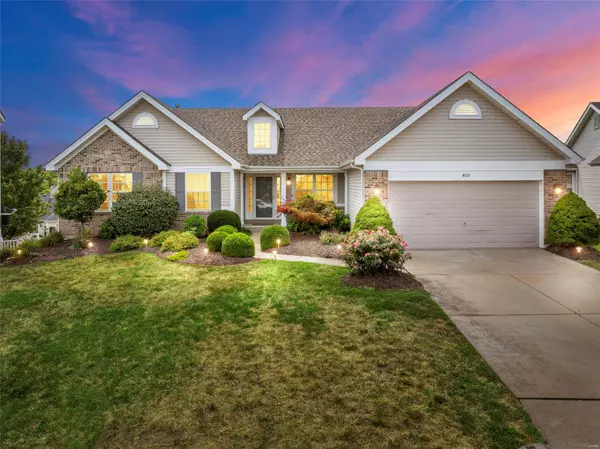For more information regarding the value of a property, please contact us for a free consultation.
405 Valley Spring DR O'fallon, MO 63366
Want to know what your home might be worth? Contact us for a FREE valuation!

Our team is ready to help you sell your home for the highest possible price ASAP
Key Details
Sold Price $502,000
Property Type Single Family Home
Sub Type Residential
Listing Status Sold
Purchase Type For Sale
Square Footage 4,319 sqft
Price per Sqft $116
Subdivision Whispering Woods #2
MLS Listing ID 24054776
Sold Date 11/26/24
Style Ranch
Bedrooms 4
Full Baths 3
Construction Status 18
HOA Fees $29/ann
Year Built 2006
Building Age 18
Lot Size 9,148 Sqft
Acres 0.21
Lot Dimensions 9147
Property Description
This Beautiful spacious 4-bedroom, 3-bath ranch in Whispering Woods offers incredible value at just $126.19 per finished sq. ft.—well below the market average of $225! The open floor plan boasts vaulted ceilings, large windows, and natural light throughout. The luxurious master suite offers a private retreat, while the kitchen features new quartz countertops, a new electric cooktop, refrigerator and dishwasher. A main-floor laundry and pantry add convenience. The finished basement includes an additional bedroom, full bath, and a non-conforming room perfect for an office or media space. Recent updates: new flooring, A/C, hot water heater, roof, fence, new quartz countertops throughout, and a top-tier security system. Plenty of space for hosting or multiple home offices! Don't miss this rare opportunity in a highly sought-after neighborhood. Buyer to verify taxes, HOA, square footage, and school boundaries.
Location
State MO
County St Charles
Area Fort Zumwalt South
Rooms
Basement Bathroom in LL, Egress Window(s), Full, Daylight/Lookout Windows, Rec/Family Area, Sleeping Area, Sump Pump, Walk-Out Access
Interior
Interior Features Bookcases, Cathedral Ceiling(s), Open Floorplan, Carpets, Vaulted Ceiling, Walk-in Closet(s), Wet Bar, Some Wood Floors
Heating Forced Air
Cooling Ceiling Fan(s), Electric
Fireplaces Number 1
Fireplaces Type Electric, Gas Starter
Fireplace Y
Appliance Dishwasher, Disposal, Cooktop, Electric Cooktop, Energy Star Applianc, Ice Maker, Microwave, Refrigerator, Wall Oven
Exterior
Parking Features true
Garage Spaces 2.0
Private Pool false
Building
Lot Description Fencing
Story 1
Sewer Public Sewer
Water Public
Architectural Style Contemporary
Level or Stories One
Structure Type Vinyl Siding
Construction Status 18
Schools
Elementary Schools Joseph L. Mudd Elem.
Middle Schools Ft. Zumwalt South Middle
High Schools Ft. Zumwalt South High
School District Ft. Zumwalt R-Ii
Others
Ownership Private
Acceptable Financing Cash Only, Conventional, Exchange, FHA, Government, Private, VA
Listing Terms Cash Only, Conventional, Exchange, FHA, Government, Private, VA
Special Listing Condition Owner Occupied, None
Read Less
Bought with Julie Sacco-Smith
GET MORE INFORMATION




