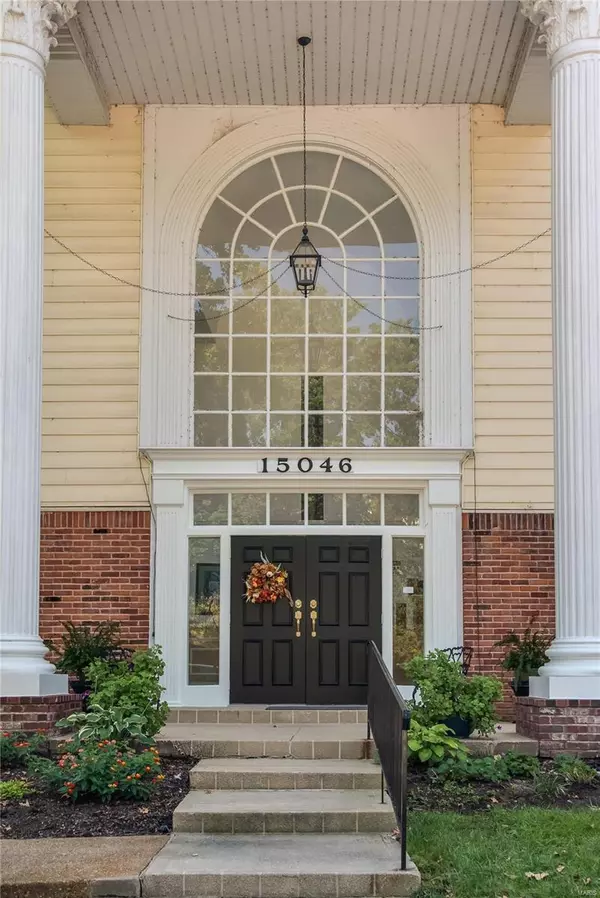For more information regarding the value of a property, please contact us for a free consultation.
15046 Claymoor Court #14 Chesterfield, MO 63017
Want to know what your home might be worth? Contact us for a FREE valuation!

Our team is ready to help you sell your home for the highest possible price ASAP
Key Details
Sold Price $259,000
Property Type Condo
Sub Type Condo/Coop/Villa
Listing Status Sold
Purchase Type For Sale
Square Footage 1,735 sqft
Price per Sqft $149
Subdivision Gardens Of Broadmoor Condo 3
MLS Listing ID 24063450
Sold Date 11/22/24
Style Ranch
Bedrooms 2
Full Baths 2
Construction Status 47
HOA Fees $490/mo
Year Built 1977
Building Age 47
Lot Size 4,269 Sqft
Acres 0.098
Property Description
Wonderful nicely kept 2-bedroom condo. One of the larger units at over 1700 sqft. Top floor location keeps you above others, ride the elevator for less steps. Loads of living area with the open main area encompassing dining, living, and den areas that open to a private deck. Maple floors throughout entry, kitchen and halls, deep plie broadloom carpet elsewhere. Den features built-in cabinets and wet bar. Spacious and bright updated eat-in kitchen in popular white. Primary bedroom has deep spacious walk around closet, primary updated bath with double sinks and vanity, large shower. Additional bath in the hall. In unit washer dryer and 2 separate HVAC zones,1 of the units was replaced 2024. recently upgraded electric wiring now complete. Lower-level secure parking. 2 pools, tennis/pickleball courts and community clubhouse. In the heart of Chesterfield with many shopping and amenity options close by.
Location
State MO
County St Louis
Area Parkway West
Rooms
Basement None
Interior
Interior Features Open Floorplan, Carpets, Wet Bar, Some Wood Floors
Heating Electric
Cooling Ceiling Fan(s)
Fireplaces Number 1
Fireplaces Type Electric
Fireplace Y
Appliance Dishwasher, Disposal, Ice Maker, Microwave, Electric Oven
Exterior
Parking Features true
Garage Spaces 1.0
Amenities Available Clubhouse, Elevator(s), Storage, Intercom, In Ground Pool, Tennis Court(s)
Private Pool false
Building
Story 1
Sewer Public Sewer
Water Public
Architectural Style Traditional
Level or Stories One
Structure Type Brick Veneer,Steel Siding
Construction Status 47
Schools
Elementary Schools Claymont Elem.
Middle Schools West Middle
High Schools Parkway West High
School District Parkway C-2
Others
HOA Fee Include Clubhouse,Some Insurance,Parking,Pool,Recreation Facl,Sewer,Snow Removal,Trash,Water
Ownership Private
Acceptable Financing Cash Only, Conventional
Listing Terms Cash Only, Conventional
Special Listing Condition None
Read Less
Bought with Peter Lu
GET MORE INFORMATION




