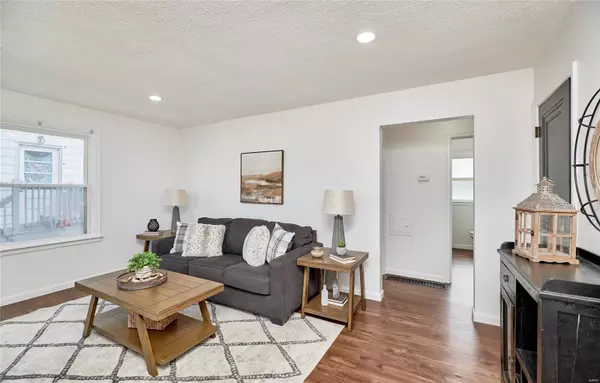For more information regarding the value of a property, please contact us for a free consultation.
9522 Big Bend BLVD St Louis, MO 63122
Want to know what your home might be worth? Contact us for a FREE valuation!

Our team is ready to help you sell your home for the highest possible price ASAP
Key Details
Sold Price $275,000
Property Type Single Family Home
Sub Type Residential
Listing Status Sold
Purchase Type For Sale
Square Footage 1,550 sqft
Price per Sqft $177
Subdivision Sanders Amd
MLS Listing ID 24064098
Sold Date 11/26/24
Style Other
Bedrooms 2
Full Baths 2
Construction Status 78
Year Built 1946
Building Age 78
Lot Size 7,200 Sqft
Acres 0.1653
Lot Dimensions Unknown
Property Description
Welcome to your dream home in the sought-after Crestwood, MO, nestled in the award-winning Lindbergh School District! This charming residence has been fully renovated and is ready for you to move right in. With 2 bedrooms and 2 full baths, this home boasts new flooring, fresh paint, and stylish bathrooms that exude modern elegance.
The heart of the home is the bright eat-in kitchen, featuring stainless steel appliances and stunning quartz countertops—perfect for whipping up your favorite meals. Venture downstairs to the fully finished basement, where you'll find a recreation room, a full bath, and two versatile bonus rooms for endless possibilities.
Step outside to discover your fully fenced, cute yard, ideal for pets and play. Plus, enjoy the convenience of a one-car detached garage. With a brand-new roof on both the house and garage, and a new HVAC system for year-round comfort, this home is a perfect blend of style and functionality. Don't miss out on this Crestwood gem!
Location
State MO
County St Louis
Area Lindbergh
Rooms
Basement Concrete, Bathroom in LL, Partially Finished, Rec/Family Area, Storage Space
Interior
Heating Forced Air
Cooling Electric
Fireplaces Type None
Fireplace Y
Appliance Dishwasher, Disposal, Front Controls on Range/Cooktop, Microwave, Gas Oven, Refrigerator, Stainless Steel Appliance(s)
Exterior
Parking Features true
Garage Spaces 2.0
Amenities Available Workshop Area
Private Pool false
Building
Lot Description Fencing
Story 1
Sewer Public Sewer
Water Public
Architectural Style Traditional
Level or Stories One
Structure Type Aluminum Siding
Construction Status 78
Schools
Elementary Schools Crestwood Elem.
Middle Schools Truman Middle School
High Schools Lindbergh Sr. High
School District Lindbergh Schools
Others
Ownership Private
Acceptable Financing Cash Only, Conventional, FHA, USDA, VA
Listing Terms Cash Only, Conventional, FHA, USDA, VA
Special Listing Condition Renovated, None
Read Less
Bought with Sarah Tadlock
GET MORE INFORMATION




