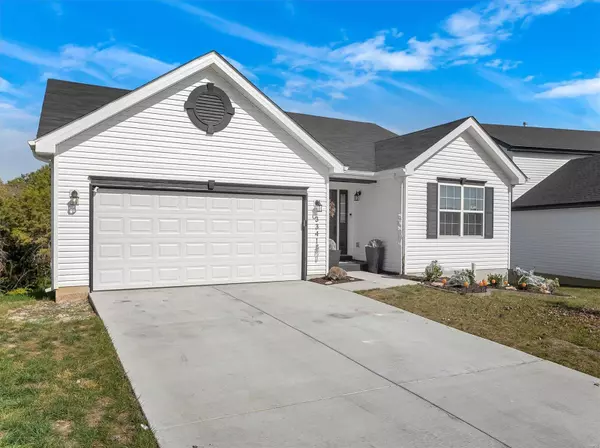For more information regarding the value of a property, please contact us for a free consultation.
3341 White Pine DR Imperial, MO 63052
Want to know what your home might be worth? Contact us for a FREE valuation!

Our team is ready to help you sell your home for the highest possible price ASAP
Key Details
Sold Price $339,000
Property Type Single Family Home
Sub Type Residential
Listing Status Sold
Purchase Type For Sale
Square Footage 1,279 sqft
Price per Sqft $265
Subdivision The Timbers
MLS Listing ID 24066667
Sold Date 11/27/24
Style Ranch
Bedrooms 3
Full Baths 2
Year Built 2024
Lot Size 8,276 Sqft
Acres 0.19
Property Description
Welcome to this stunning 4 month NEW ranch home! This 3-bedroom, 2-bath home offers modern design and thoughtful details throughout. Step into the spacious, open-concept living area with beautiful luxury vinyl plank flooring, perfect for entertaining or cozying up next to the gas fireplace in the living room . The bright, inviting kitchen features a pantry and overlooks the dining area, making meal prep a breeze. The primary bedroom suite offers a private retreat with a full bath and a walk-in closet. With a full, unfinished, walkout basement, the possibilities for customization are endless. Located in the Fox C-6 School District and conveniently near local shops, schools, and parks, this home is ideal for families or anyone looking for modern living with a warm, welcoming atmosphere. Enjoy the peaceful neighborhood with sidewalks and a friendly community feel. Don't miss your chance to make this beautiful home yours!
Location
State MO
County Jefferson
Area Seckman
Rooms
Basement Full, Bath/Stubbed, Unfinished, Walk-Out Access
Interior
Interior Features Open Floorplan, Vaulted Ceiling, Walk-in Closet(s)
Heating Forced Air
Cooling Electric
Fireplaces Number 1
Fireplaces Type Gas
Fireplace Y
Appliance Dishwasher, Disposal, Microwave, Electric Oven
Exterior
Parking Features true
Garage Spaces 2.0
Private Pool false
Building
Lot Description Sidewalks
Story 1
Builder Name McBride
Sewer Public Sewer
Water Public
Architectural Style Traditional
Level or Stories One
Structure Type Vinyl Siding
Schools
Elementary Schools Raymond & Nancy Hodge Elem.
Middle Schools Seckman Middle
High Schools Seckman Sr. High
School District Fox C-6
Others
Ownership Private
Acceptable Financing Cash Only, Conventional, FHA
Listing Terms Cash Only, Conventional, FHA
Special Listing Condition None
Read Less
Bought with Jennifer Stephens
GET MORE INFORMATION




