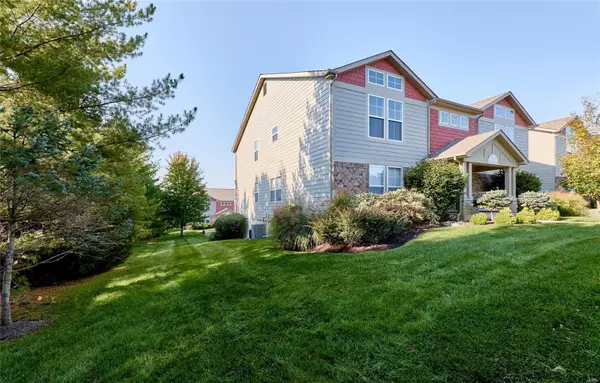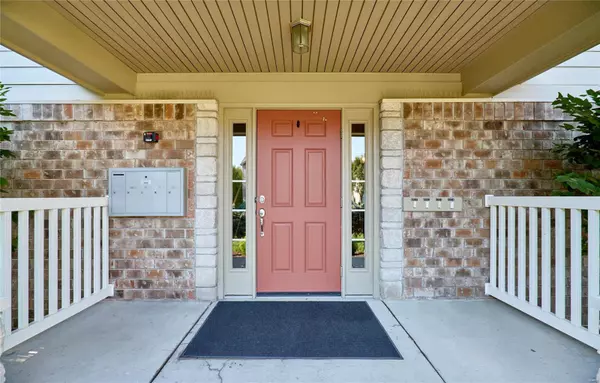For more information regarding the value of a property, please contact us for a free consultation.
4324 Capri WAY St Peters, MO 63304
Want to know what your home might be worth? Contact us for a FREE valuation!

Our team is ready to help you sell your home for the highest possible price ASAP
Key Details
Sold Price $195,000
Property Type Condo
Sub Type Condo/Coop/Villa
Listing Status Sold
Purchase Type For Sale
Square Footage 1,136 sqft
Price per Sqft $171
Subdivision Montecito Condo Bldg 8B
MLS Listing ID 24064902
Sold Date 11/27/24
Style Ranch
Bedrooms 2
Full Baths 1
Construction Status 19
HOA Fees $345
Year Built 2005
Building Age 19
Lot Size 1,063 Sqft
Acres 0.0244
Property Description
Move in ready! 2 bedroom condo in Montecito situated in back of the development on a cul-de-sac siding to open ground & trees. Living room with vaulted ceiling & fan opens to kitchen with 10' breakfast bar. Kitchen features lots of storage, wood cabinetry, refrigerator with ice maker, stainless steel dishwasher-NEW in 2023, stainless & black smooth top electric range-NEW in 2023, built in microwave-NEW in 2023. Dining room off kitchen. Wood type floors. Laundry room has full size GE washer & dryer-NEW in 2023, wire shelf & vinyl flooring. Primary bedroom has vaulted ceiling, fan, neutral carpeting, large walk in closet & door leading to deck. 2nd bedroom with neutral carpeting. Bathroom with large vanity, decorative chandelier, bathtub/shower combination, linen closet & vinyl flooring. In addition to basement common area, there is a secure 13' x 7' storage room & extra long private garage with opener. Additional parking spaces in front & on cul-de-sac. Enjoy St. Peters amenities.
Location
State MO
County St Charles
Area Francis Howell
Rooms
Basement None
Interior
Interior Features Open Floorplan, Carpets, Window Treatments, Vaulted Ceiling, Walk-in Closet(s)
Heating Forced Air
Cooling Ceiling Fan(s), Electric
Fireplaces Type None
Fireplace Y
Appliance Dishwasher, Disposal, Microwave, Electric Oven
Exterior
Parking Features true
Garage Spaces 1.0
Amenities Available Storage, High Speed Conn., Private Laundry Hkup, Underground Utilities
Private Pool false
Building
Lot Description Cul-De-Sac
Story 1
Sewer Public Sewer
Water Public
Architectural Style Traditional
Level or Stories One
Structure Type Brick
Construction Status 19
Schools
Elementary Schools Independence Elem.
Middle Schools Bryan Middle
High Schools Francis Howell High
School District Francis Howell R-Iii
Others
HOA Fee Include Some Insurance,Maintenance Grounds,Sewer,Snow Removal,Trash,Water
Ownership Private
Acceptable Financing Cash Only, Conventional, FHA
Listing Terms Cash Only, Conventional, FHA
Special Listing Condition None
Read Less
Bought with Debbie Williams
GET MORE INFORMATION




