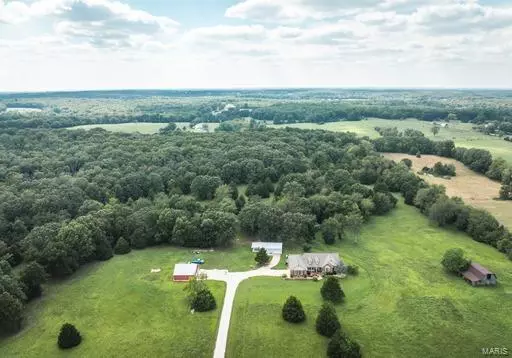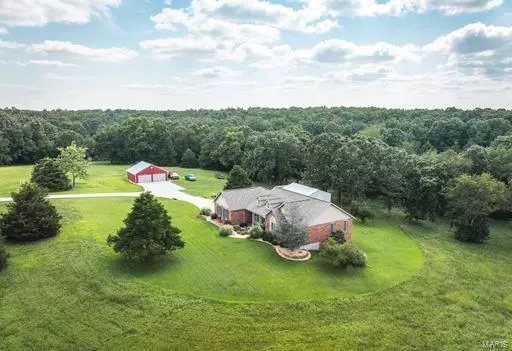For more information regarding the value of a property, please contact us for a free consultation.
5099 S HWY 19 S Salem, MO 65560
Want to know what your home might be worth? Contact us for a FREE valuation!

Our team is ready to help you sell your home for the highest possible price ASAP
Key Details
Sold Price $499,900
Property Type Single Family Home
Sub Type Residential
Listing Status Sold
Purchase Type For Sale
Square Footage 2,800 sqft
Price per Sqft $178
MLS Listing ID 24052364
Sold Date 11/27/24
Style Ranch
Bedrooms 4
Full Baths 3
Construction Status 19
Year Built 2005
Building Age 19
Lot Size 25.200 Acres
Acres 25.2
Lot Dimensions 25.2
Property Description
Absolutely stunning property, 25.2 acres & a brick ranch home w/ a walk out LL. Total of 7 car garage space. Best part, only a few mile from town and approx. 20 minutes to Rolla. Open floor plan w/ locally sourced oak wood floors in GR & DR. Spacious kitchen w/ bay window, pantry, island & oak cabinets. Quality Andersen windows & 2 Andersen sliders along w/ 2 transoms. Recessed lighting, cathedral ceiling in GR & primary bdrm. 3 bdrms on ML (one used as an office). Large Primary w/ 2 closets & bath has whirlpool tub, oversized shower w/seat & double sinks. 2 gas fireplaces. Full w/o LL w/bedroom, full bath, family rm, rec rm & storage area. Enclosed screened-in porch & large deck. 24' x 36' outbuilding w/110 electric & concrete floor & additional outbuilding for vehicles & storage. Pride of ownership shows t/o with a lovely landscaped yard, large cedar/oak trees/peach trees & beautiful meadow. Nostalgic old barn w/loft. Energy efficient. 20 miles to Current River. Roof is 2 years old
Location
State MO
County Dent
Area Salem
Rooms
Basement Concrete, Bathroom in LL, Fireplace in LL, Full, Rec/Family Area, Sleeping Area, Sump Pump
Interior
Interior Features Cathedral Ceiling(s), High Ceilings, Open Floorplan, Walk-in Closet(s), Some Wood Floors
Heating Forced Air
Cooling Ceiling Fan(s), Electric
Fireplaces Number 2
Fireplaces Type Gas
Fireplace Y
Appliance Dishwasher, Disposal, Microwave, Electric Oven
Exterior
Parking Features true
Garage Spaces 7.0
Private Pool false
Building
Lot Description Backs to Trees/Woods, Fencing, Wooded
Story 1
Sewer Septic Tank
Water Public
Architectural Style Traditional
Level or Stories One
Structure Type Brick,Steel Siding
Construction Status 19
Schools
Elementary Schools Oak Hill Elem.
Middle Schools Oak Hill Elem.
High Schools Salem Sr. High
School District Oak Hill R-I
Others
Ownership Private
Acceptable Financing Cash Only, Conventional, FHA, VA
Listing Terms Cash Only, Conventional, FHA, VA
Special Listing Condition None
Read Less
Bought with Brittney Clayton
GET MORE INFORMATION




