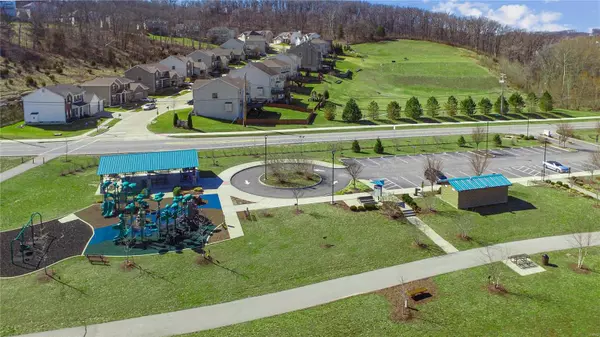For more information regarding the value of a property, please contact us for a free consultation.
552 Forby Estates DR Eureka, MO 63025
Want to know what your home might be worth? Contact us for a FREE valuation!

Our team is ready to help you sell your home for the highest possible price ASAP
Key Details
Sold Price $530,000
Property Type Single Family Home
Sub Type Residential
Listing Status Sold
Purchase Type For Sale
Square Footage 3,633 sqft
Price per Sqft $145
Subdivision Forby Estates
MLS Listing ID 24062469
Sold Date 11/27/24
Style Other
Bedrooms 5
Full Baths 3
Half Baths 1
Construction Status 17
HOA Fees $41/ann
Year Built 2007
Building Age 17
Lot Size 8,712 Sqft
Acres 0.2
Lot Dimensions unk
Property Description
Welcome to 552 Forby Estates! This stunning 2-story home, lovingly maintained by its original owners, offers 5 bedrooms, 3.5 baths, and over 3,600 sq ft of finished living space. The main level includes a front office with French doors, a spacious living room with gas fireplace and built-ins, and a dining room—all with Brazilian hardwood floors and plantation shutters. The open-concept kitchen features a large center island, stainless steel appliances, and granite countertops, flowing seamlessly to the deck and private backyard. Upstairs, enjoy the luxurious master suite with an ensuite bath and oversized closet, along with 3 additional bedrooms and a hall bath with double vanities. The walk-out basement impresses with a wraparound wet bar and oven—perfect for entertaining. Outside, the beautifully landscaped yard offers plenty of space to relax. The 3-car garage provides ample storage, & the location near Berry parks w/easy access to Hwy 44
Location
State MO
County St Louis
Area Eureka
Rooms
Basement Concrete, Bathroom in LL, Full, Partially Finished, Rec/Family Area, Sleeping Area, Walk-Out Access
Interior
Heating Dual, Forced Air, Zoned
Cooling Ceiling Fan(s), Electric, Zoned
Fireplaces Number 1
Fireplaces Type Gas
Fireplace Y
Appliance Disposal
Exterior
Parking Features true
Garage Spaces 3.0
Amenities Available Workshop Area
Private Pool false
Building
Lot Description Backs to Comm. Grnd, Backs to Trees/Woods, Fencing, Sidewalks, Streetlights
Story 2
Sewer Public Sewer
Water Public
Architectural Style Traditional
Level or Stories Two
Structure Type Fl Brick/Stn Veneer,Vinyl Siding
Construction Status 17
Schools
Elementary Schools Blevins Elem.
Middle Schools Lasalle Springs Middle
High Schools Eureka Sr. High
School District Rockwood R-Vi
Others
Ownership Private
Acceptable Financing Cash Only, Conventional, FHA, VA
Listing Terms Cash Only, Conventional, FHA, VA
Special Listing Condition None
Read Less
Bought with Lori Schuman
GET MORE INFORMATION




