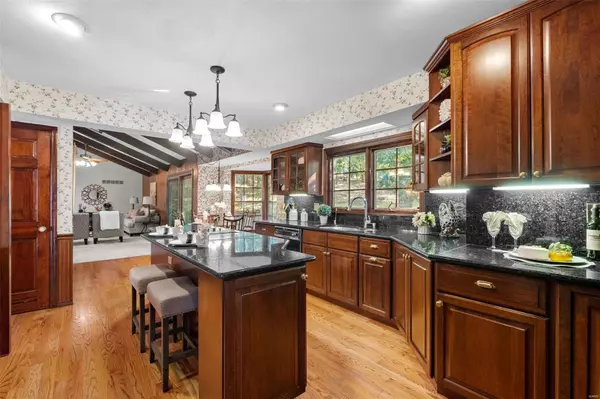For more information regarding the value of a property, please contact us for a free consultation.
15139 Denwoods Drive DR Chesterfield, MO 63017
Want to know what your home might be worth? Contact us for a FREE valuation!

Our team is ready to help you sell your home for the highest possible price ASAP
Key Details
Sold Price $675,000
Property Type Single Family Home
Sub Type Residential
Listing Status Sold
Purchase Type For Sale
Square Footage 3,898 sqft
Price per Sqft $173
Subdivision Claymont Woods 2-A
MLS Listing ID 24056370
Sold Date 11/25/24
Style Ranch
Bedrooms 5
Full Baths 4
Half Baths 1
Construction Status 54
HOA Fees $30/ann
Year Built 1970
Building Age 54
Lot Size 0.961 Acres
Acres 0.961
Lot Dimensions 235 x 233 ft
Property Description
Beautiful 5-bedroom, 4.5-bath ranch home in Chesterfield offers nearly 3,900 sq. ft. of spacious living in a family-friendly neighborhood. Features include an open floor plan, gourmet kitchen with granite counters and hardwood floors, and a huge master suite with 3 closets including a walk-in. Four bedrooms on main floor with split bedroom floor plan plus an additional bedroom upstairs. Main floor laundry and mudroom. Walkout basement has new full bathroom and remainder is a large blank canvas for additional living space or ample storage. Sits on a private 1 acre lot and also boasts an oversized 3 car garage that fits a full size truck. 7 acres of common ground adjacent.
Claymont Woods is a sought-after neighborhood that has an open, park-like atmosphere with 40 acres of common ground, including trails, a lake, creeks to explore and a ball field. Parkway West school district and walking distance to the elementary, middle and high schools.
Location
State MO
County St Louis
Area Parkway West
Rooms
Basement Concrete, Bathroom in LL, Full, Partially Finished, Walk-Out Access
Interior
Interior Features Open Floorplan, Carpets, Vaulted Ceiling, Walk-in Closet(s), Wet Bar, Some Wood Floors
Heating Forced Air
Cooling Ceiling Fan(s), Electric
Fireplaces Number 1
Fireplaces Type Circulating, Gas, Woodburning Fireplce
Fireplace Y
Appliance Dishwasher, Disposal, Double Oven, Cooktop, Dryer, Electric Cooktop, Microwave, Washer
Exterior
Parking Features true
Garage Spaces 3.0
Private Pool false
Building
Lot Description Backs to Comm. Grnd, Backs to Trees/Woods, Sidewalks, Streetlights
Story 1
Sewer Public Sewer
Water Public
Level or Stories One
Structure Type Brick Veneer,Vinyl Siding
Construction Status 54
Schools
Elementary Schools Claymont Elem.
Middle Schools West Middle
High Schools Parkway West High
School District Parkway C-2
Others
Ownership Private
Acceptable Financing Cash Only, Conventional, FHA, Private, VA
Listing Terms Cash Only, Conventional, FHA, Private, VA
Special Listing Condition None
Read Less
Bought with Suzie Wells
GET MORE INFORMATION




