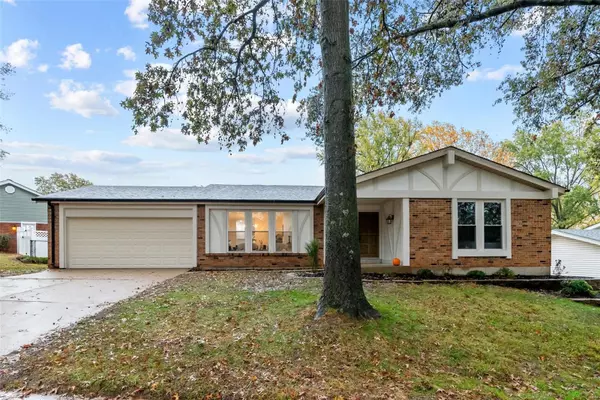For more information regarding the value of a property, please contact us for a free consultation.
14945 Rutland CIR Chesterfield, MO 63017
Want to know what your home might be worth? Contact us for a FREE valuation!

Our team is ready to help you sell your home for the highest possible price ASAP
Key Details
Sold Price $480,000
Property Type Single Family Home
Sub Type Residential
Listing Status Sold
Purchase Type For Sale
Square Footage 2,539 sqft
Price per Sqft $189
Subdivision Shenandoah
MLS Listing ID 24069820
Sold Date 11/26/24
Style Ranch
Bedrooms 4
Full Baths 3
Construction Status 47
Year Built 1977
Building Age 47
Lot Size 10,498 Sqft
Acres 0.241
Lot Dimensions 121x101
Property Description
Welcome to this beautifully renovated ranch home on a quiet street in a prime Chesterfield location. Just a short walk to Shenandoah Valley Elementary in the AAA Parkway district, and close to Faust Park, shopping, and dining, this stunning home is perfectly placed. The Tudor-style exterior has received a Pinterest-worthy makeover, while inside, new LVP flooring connects the semi-open floor plan, ideal for modern buyers. The kitchen offers both function and beauty, with quartz counters, new cabinets, open shelving, a coffee bar/drop zone, and a spacious peninsula. The primary suite features a gorgeous tile shower and marble floors, while the hall bath retains its original green tub—a retro touch that's back in style! All bedrooms have cozy new carpet, and the fully finished basement doubles your living space, including a large 4th bedroom with an adjacent full bath. With a large storage/laundry you'll find that this home has it all!
Location
State MO
County St Louis
Area Parkway Central
Rooms
Basement Concrete, Bathroom in LL, Egress Window(s), Full, Rec/Family Area
Interior
Interior Features Open Floorplan, Carpets
Heating Forced Air
Cooling Electric
Fireplace Y
Appliance Dishwasher, Disposal, Front Controls on Range/Cooktop, Microwave, Range Hood, Electric Oven, Stainless Steel Appliance(s)
Exterior
Parking Features true
Garage Spaces 2.0
Private Pool false
Building
Lot Description Chain Link Fence, Fencing, Level Lot, Sidewalks, Streetlights
Story 1
Sewer Public Sewer
Water Public
Architectural Style Traditional, Tudor
Level or Stories One
Structure Type Brk/Stn Veneer Frnt,Cedar,Vinyl Siding
Construction Status 47
Schools
Elementary Schools Shenandoah Valley Elem.
Middle Schools Central Middle
High Schools Parkway Central High
School District Parkway C-2
Others
Ownership Private
Acceptable Financing Cash Only, Conventional, FHA, VA
Listing Terms Cash Only, Conventional, FHA, VA
Special Listing Condition Rehabbed, Renovated, None
Read Less
Bought with Catherine Shaw-Connely
GET MORE INFORMATION




