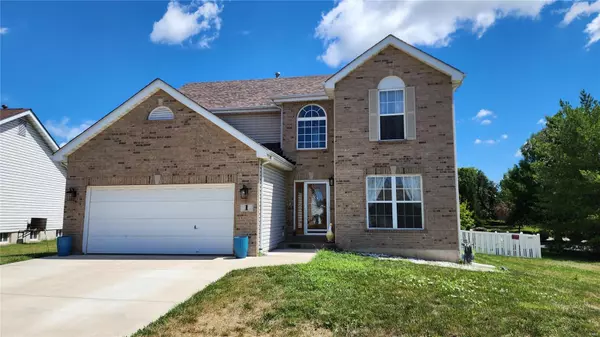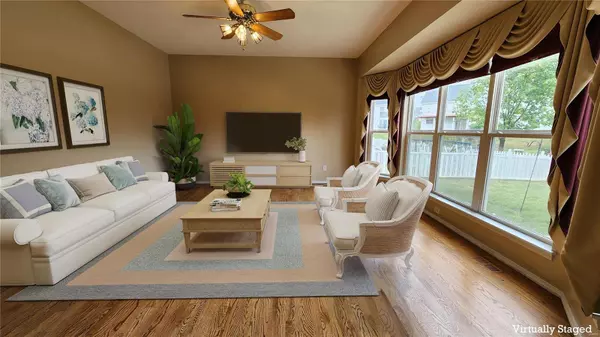For more information regarding the value of a property, please contact us for a free consultation.
1 Alviston CT O'fallon, MO 63366
Want to know what your home might be worth? Contact us for a FREE valuation!

Our team is ready to help you sell your home for the highest possible price ASAP
Key Details
Sold Price $360,000
Property Type Single Family Home
Sub Type Residential
Listing Status Sold
Purchase Type For Sale
Square Footage 2,035 sqft
Price per Sqft $176
Subdivision Westbury Village At Thornbury
MLS Listing ID 24040097
Sold Date 12/03/24
Style Other
Bedrooms 4
Full Baths 2
Half Baths 1
Construction Status 21
Year Built 2003
Building Age 21
Lot Size 7,841 Sqft
Acres 0.18
Lot Dimensions .226
Property Description
Back on the market! No fault of seller! Welcome home to this beautiful 2 story home in O'Fallon! Situated on a corner lot and located right next to the subdivision pool make this the perfect home for summertime fun! Inside you're greeted by a two-story entry on gleaming wood floors! The living room boasts a great bay window flooding the room with tons of natural light! walking to the kitchen you'll find lots of cabinet space and newly installed beautiful granite countertops and backsplash! There is also a walk-in pantry as well as an additional pantry with pull out shelving and an outlet for charging! (Refrigerator, washer & dryer stay with the home!) Upstairs you'll find the Master Suite complete with separate tub and shower, walk-in closet and double sink vanity! With the other 3 bedrooms located on the upper level the home offers lots of space! This one is sure to please!
Location
State MO
County St Charles
Area Wentzville-Liberty
Rooms
Basement Concrete, Full, Unfinished
Interior
Interior Features High Ceilings, Open Floorplan, Carpets, Window Treatments, Walk-in Closet(s), Some Wood Floors
Heating Forced Air
Cooling Ceiling Fan(s), Electric
Fireplaces Type None
Fireplace Y
Appliance Dishwasher, Disposal, Dryer, Microwave, Electric Oven, Refrigerator, Washer
Exterior
Parking Features true
Garage Spaces 2.0
Private Pool false
Building
Lot Description Corner Lot, Cul-De-Sac, Fencing, Level Lot, Sidewalks, Streetlights
Story 2
Sewer Public Sewer
Water Public
Architectural Style Traditional
Level or Stories Two
Structure Type Brk/Stn Veneer Frnt,Vinyl Siding
Construction Status 21
Schools
Elementary Schools Crossroads Elem.
Middle Schools Frontier Middle
High Schools Liberty
School District Wentzville R-Iv
Others
Ownership Private
Acceptable Financing Cash Only, Conventional, FHA, VA
Listing Terms Cash Only, Conventional, FHA, VA
Special Listing Condition None
Read Less
Bought with Kelly Boehmer
GET MORE INFORMATION




