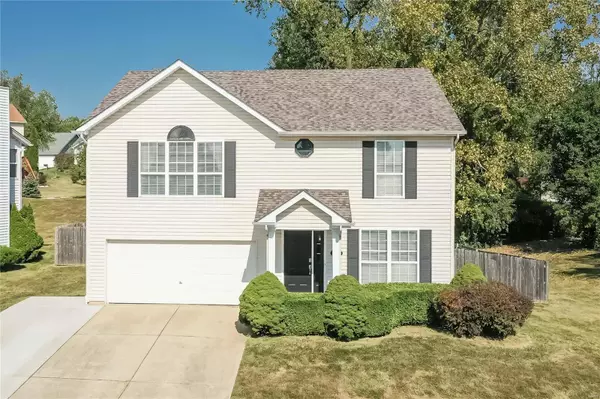For more information regarding the value of a property, please contact us for a free consultation.
2970 Imperial DR St Peters, MO 63303
Want to know what your home might be worth? Contact us for a FREE valuation!

Our team is ready to help you sell your home for the highest possible price ASAP
Key Details
Sold Price $350,000
Property Type Single Family Home
Sub Type Residential
Listing Status Sold
Purchase Type For Sale
Square Footage 2,395 sqft
Price per Sqft $146
Subdivision Danielle Downs
MLS Listing ID 24060065
Sold Date 11/27/24
Style Other
Bedrooms 3
Full Baths 2
Half Baths 1
Construction Status 25
HOA Fees $8/ann
Year Built 1999
Building Age 25
Lot Size 8,712 Sqft
Acres 0.2
Lot Dimensions Irregular
Property Description
Welcome to this Sunny, Spacious, & Splendid two-story gem! Enter to find a sun-kissed living/dining room area. This updated kitchen is sure to put some spice in your life with stainless steel appliances, subway tile backsplash, and crisp white cabinetry that flows past a large breakfast room with built-in cabinets & wine storage into the cozy family room with bay windows. Upstairs, the vaulted primary suite is very spacious & features an updated bath with double vanity, large tiled walk-in shower and walk-in closet. Each bedroom has walk-in closets! A 2nd floor laundry room for convenience! The open loft at the top of the stairs offers the flexibility to be used as a play area, an office, or converted into a 4th bedroom. The basement is ready for your finishing touches, adding even more potential to this fantastic home. Step outside onto a huge patio and enjoy the fenced yard that backs to common ground. Attached 2-car garage and oversized driveway with additional 3rd car wide parking.
Location
State MO
County St Charles
Area Francis Howell North
Rooms
Basement Concrete, Full, Unfinished
Interior
Interior Features Carpets, Vaulted Ceiling, Walk-in Closet(s)
Heating Forced Air
Cooling Ceiling Fan(s), Electric
Fireplace Y
Appliance Dishwasher, Disposal, Microwave, Gas Oven, Refrigerator, Stainless Steel Appliance(s)
Exterior
Parking Features true
Garage Spaces 2.0
Private Pool false
Building
Lot Description Backs to Comm. Grnd, Backs to Trees/Woods, Fencing, Level Lot, Sidewalks, Streetlights, Wood Fence
Story 2
Sewer Public Sewer
Water Public
Architectural Style Traditional
Level or Stories Two
Structure Type Vinyl Siding
Construction Status 25
Schools
Elementary Schools Becky-David Elem.
Middle Schools Barnwell Middle
High Schools Francis Howell North High
School District Francis Howell R-Iii
Others
Ownership Private
Acceptable Financing Cash Only, Conventional, FHA, VA
Listing Terms Cash Only, Conventional, FHA, VA
Special Listing Condition Owner Occupied, None
Read Less
Bought with Patricia Henigman
GET MORE INFORMATION




