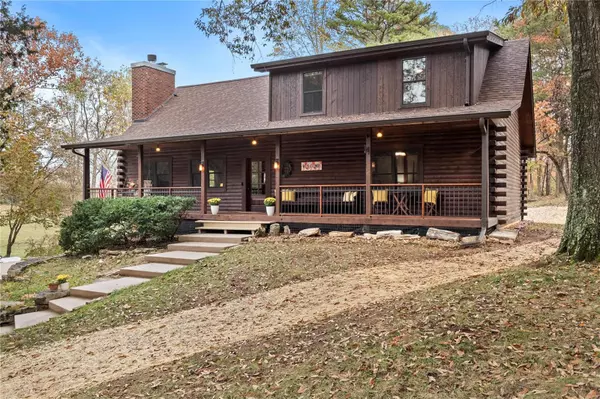For more information regarding the value of a property, please contact us for a free consultation.
1000 Eureka RD Eureka, MO 63025
Want to know what your home might be worth? Contact us for a FREE valuation!

Our team is ready to help you sell your home for the highest possible price ASAP
Key Details
Sold Price $665,000
Property Type Single Family Home
Sub Type Residential
Listing Status Sold
Purchase Type For Sale
Square Footage 2,620 sqft
Price per Sqft $253
Subdivision Courtois Tr
MLS Listing ID 24060187
Sold Date 12/03/24
Style Other
Bedrooms 4
Full Baths 2
Half Baths 1
Construction Status 38
Year Built 1986
Building Age 38
Lot Size 6.240 Acres
Acres 6.24
Lot Dimensions 238/583 - 1314/IRR
Property Description
Experience Country Living in St. Louis County. Enjoy your own Slice of HEAVEN at 1000 Eureka Road, where Rustic Charm meets Modern Convenience. Nestled on 6.24 AC of Peaceful Countryside WITHOUT Subdivision Restrictions!. An Expansive Covered Front Porch Stretches across the Front of the Home w/Porch Swing; Perfect for Enjoying the Natural Beauty of the Property, which includes a Creek running alongside. Picturesque Horse Property offers this Delightful, QUALITY 4-Bedroom, 2.5 Bathroom CUSTOM Log Home featuring an Open, Vaulted Living/Dining Room with Tongue & Groove Ceilings, Stunning Stone Wood Burning Fireplace W/Cedar Mantle & Large Windows offering Idyllic Views & Natural Light. Relax in the HUGE Family Room featuring Job Finished Oak Floors, 100 Year Old Barn Wood Trim. Oversized 3+-Car Garage offers Ample Storage & Huge Concrete Parking Pad. Peaceful, Rural Lifestyle with Scenic Country Views. Escape from the Hectic Life, Just 2 mile from I-44. Perfect for your HOBBIES & PETS!
Location
State MO
County St Louis
Area Eureka
Rooms
Basement Concrete, Bathroom in LL, Full, Unfinished, Walk-Out Access
Interior
Interior Features Open Floorplan, Carpets, Vaulted Ceiling, Walk-in Closet(s), Some Wood Floors
Heating Forced Air
Cooling Ceiling Fan(s), Electric
Fireplaces Number 2
Fireplaces Type Electric, Full Masonry, Woodburning Fireplce
Fireplace Y
Appliance Dishwasher, Disposal, Microwave, Electric Oven, Refrigerator, Stainless Steel Appliance(s), Water Softener
Exterior
Parking Features true
Garage Spaces 3.0
Private Pool false
Building
Lot Description Backs to Trees/Woods, Creek
Story 1.5
Sewer Septic Tank
Water Well
Architectural Style Rustic
Level or Stories One and One Half
Structure Type Log
Construction Status 38
Schools
Elementary Schools Blevins Elem.
Middle Schools Lasalle Springs Middle
High Schools Eureka Sr. High
School District Rockwood R-Vi
Others
Ownership Private
Acceptable Financing Cash Only, Conventional
Listing Terms Cash Only, Conventional
Special Listing Condition Owner Occupied, None
Read Less
Bought with Theresa Givens
GET MORE INFORMATION




