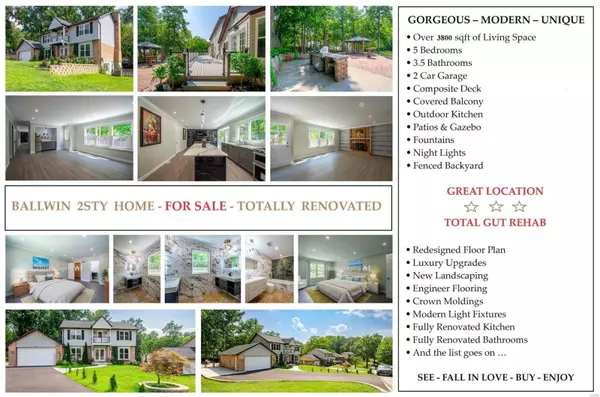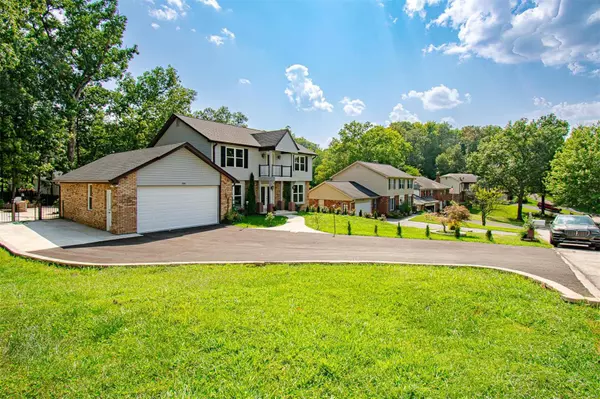For more information regarding the value of a property, please contact us for a free consultation.
200 SPRING OAKS DR Ballwin, MO 63011
Want to know what your home might be worth? Contact us for a FREE valuation!

Our team is ready to help you sell your home for the highest possible price ASAP
Key Details
Sold Price $580,000
Property Type Single Family Home
Sub Type Residential
Listing Status Sold
Purchase Type For Sale
Square Footage 3,804 sqft
Price per Sqft $152
Subdivision Springwood
MLS Listing ID 24053992
Sold Date 12/05/24
Style Other
Bedrooms 5
Full Baths 3
Half Baths 1
Construction Status 47
HOA Fees $16/ann
Year Built 1977
Building Age 47
Lot Size 0.312 Acres
Acres 0.3122
Lot Dimensions 90X63
Property Description
Welcome to this Gorgeous, Modern, and Unique 2-story home that has undergone a total gut rehab, elevating it to the standard of new construction with top-tier luxury upgrades. Boasting over 3,800 sq. ft. of living space, this 5-bedroom, 3.5-bathroom home is a true showstopper. The redesigned floor plan features a fully renovated kitchen, luxurious bathrooms, stunning engineered flooring, and modern light fixtures throughout.
The lower level is equally impressive with 2 spacious rec rooms, one of which walks out to the beautifully landscaped backyard, complete with new patios, a gazebo, an outdoor kitchen, and fountains. Enjoy evenings on the large composite deck with night lighting and take in the serene ambiance.
Located in a prime Ballwin area, this home offers the perfect blend of modern luxury and convenience. Don't miss your chance to fall in love with this must-see property—schedule your showing today! Make sure to check the links to 3D VIRTUAL TOURE & VIDEO.
Location
State MO
County St Louis
Area Parkway West
Rooms
Basement Bathroom in LL, Full, Daylight/Lookout Windows, Partially Finished, Rec/Family Area, Sleeping Area, Storage Space, Walk-Out Access
Interior
Interior Features Bookcases, Center Hall Plan, Special Millwork, Walk-in Closet(s), Some Wood Floors
Heating Forced Air
Cooling Electric
Fireplaces Number 2
Fireplaces Type Electric, Woodburning Fireplce
Fireplace Y
Appliance Grill, Dishwasher, Disposal, Double Oven, Dryer, Ice Maker, Microwave, Range Hood, Gas Oven, Refrigerator, Stainless Steel Appliance(s), Washer
Exterior
Parking Features true
Garage Spaces 2.0
Private Pool false
Building
Lot Description Fencing
Story 2
Sewer Public Sewer
Water Public
Architectural Style Traditional
Level or Stories Two
Structure Type Brk/Stn Veneer Frnt,Vinyl Siding
Construction Status 47
Schools
Elementary Schools Claymont Elem.
Middle Schools West Middle
High Schools Parkway West High
School District Parkway C-2
Others
Ownership Private
Acceptable Financing Cash Only, Conventional, RRM/ARM
Listing Terms Cash Only, Conventional, RRM/ARM
Special Listing Condition Rehabbed, Renovated, None
Read Less
Bought with Veenu Sharma
GET MORE INFORMATION




