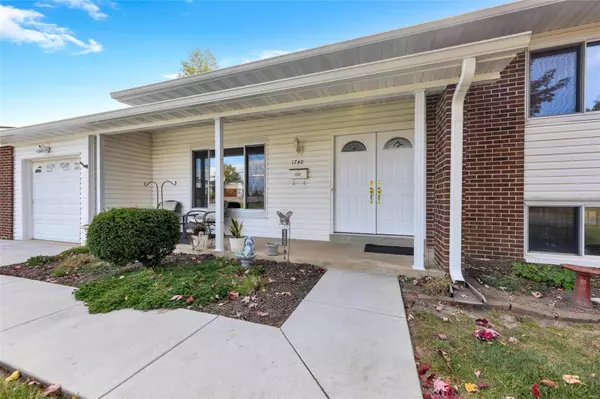For more information regarding the value of a property, please contact us for a free consultation.
1730 Verlene DR Florissant, MO 63031
Want to know what your home might be worth? Contact us for a FREE valuation!

Our team is ready to help you sell your home for the highest possible price ASAP
Key Details
Sold Price $218,000
Property Type Single Family Home
Sub Type Residential
Listing Status Sold
Purchase Type For Sale
Square Footage 1,540 sqft
Price per Sqft $141
Subdivision Flamingo Park 13
MLS Listing ID 24066273
Sold Date 12/03/24
Style Tri-Level
Bedrooms 3
Full Baths 2
Half Baths 1
Construction Status 59
Year Built 1965
Building Age 59
Lot Size 8,555 Sqft
Acres 0.1964
Lot Dimensions 92 x 93
Property Description
YOUR DON"T WANT TO MISS this recently remodeled and well-maintained home near Shackelford and Sunset Park Dr. The home features a newly replaced driveway, remodeled kitchen on the main level with granite counter tops, shaker style cabinets and stainless-steel appliances. This split foyer is open and invites you to ascend to the upper floor that boasts 3 bedrooms, a half bath for the Primary bedroom a full hall bath and wood floors in the bedrooms and the spacious living room that can also serve as a dining room if you wish. The lower level has a nice sized laundry room, a full bathroom a Storage/kids play space/crawl space. You will also find a large Family room with a walk out with a few steps up to the fenced yard and patio. Make this house your home, this is well worth the visit. The owner has installed Bulldog gutter guards to keep the gutters open.
Location
State MO
County St Louis
Area Hazelwood West
Rooms
Basement Concrete, Bathroom in LL, Egress Window(s), Partially Finished, Walk-Out Access, Walk-Up Access
Interior
Interior Features Window Treatments, Some Wood Floors
Heating Forced Air 90+
Cooling Electric
Fireplaces Type None
Fireplace Y
Appliance Dishwasher, Disposal, Microwave, Gas Oven, Stainless Steel Appliance(s)
Exterior
Parking Features true
Garage Spaces 1.0
Private Pool false
Building
Lot Description Corner Lot, Fencing, Level Lot, Streetlights
Sewer Public Sewer
Water Public
Architectural Style Traditional
Level or Stories Multi/Split
Structure Type Brick Veneer,Vinyl Siding
Construction Status 59
Schools
Elementary Schools Walker Elem.
Middle Schools Northwest Middle
High Schools Hazelwood West High
School District Hazelwood
Others
Ownership Private
Acceptable Financing Cash Only, Conventional
Listing Terms Cash Only, Conventional
Special Listing Condition Owner Occupied, Renovated, None
Read Less
Bought with Abbie Nadolny
GET MORE INFORMATION




