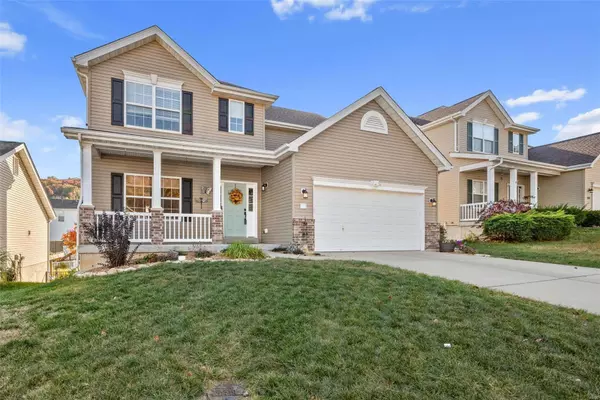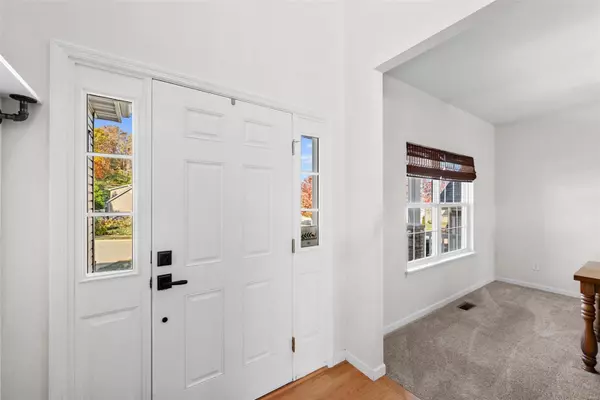For more information regarding the value of a property, please contact us for a free consultation.
1054 Maywood DR Eureka, MO 63025
Want to know what your home might be worth? Contact us for a FREE valuation!

Our team is ready to help you sell your home for the highest possible price ASAP
Key Details
Sold Price $400,000
Property Type Single Family Home
Sub Type Residential
Listing Status Sold
Purchase Type For Sale
Square Footage 2,104 sqft
Price per Sqft $190
Subdivision Mirasol
MLS Listing ID 24067703
Sold Date 12/09/24
Style Other
Bedrooms 4
Full Baths 2
Half Baths 1
Construction Status 12
HOA Fees $47/ann
Year Built 2012
Building Age 12
Lot Size 6,534 Sqft
Acres 0.15
Lot Dimensions na
Property Description
Welcome home to this pristine, 2-story home in the sought-after Mirasol. This four-bedroom home exudes casual elegance at every turn. 9' mail floor ceiling. Open kitchen features 42" Maple cabinets, stainless steel appliances, a large pantry, & hardwood floors. Adjacent to the breakfast room, a sliding door leads to your composite deck with updated vinyl railing. Enjoy the spacious great room, complete with bay window & vented gas fireplace. The separate dining room is where memories are made. The main-floor laundry & half bath Complete this level. You'll love the primary suite with stunning cathedral ceiling, large bathroom featuring a separate tub & shower & generous walk-in closet. Engineered wood floors run the entire 2nd floor. Enjoy 3 additional bedrooms & a full bath. 9' pour in the unfinished, walkout level level with rough-in plumbing has endless potential. New roof & 1st floor carpet in 2024. Community Pool and Tennis, just minutes from Hwy. 44.
Location
State MO
County Jefferson
Area Eureka
Rooms
Basement Full, Bath/Stubbed, Walk-Out Access
Interior
Interior Features Carpets, Vaulted Ceiling, Walk-in Closet(s), Some Wood Floors
Heating Forced Air, Zoned
Cooling Ceiling Fan(s), Electric, Zoned
Fireplaces Number 1
Fireplaces Type Gas
Fireplace Y
Appliance Dishwasher, Disposal, Microwave, Gas Oven, Refrigerator
Exterior
Parking Features true
Garage Spaces 2.0
Amenities Available Pool, Tennis Court(s)
Private Pool false
Building
Lot Description Level Lot, Sidewalks
Story 2
Sewer Public Sewer
Water Public
Architectural Style Traditional
Level or Stories Two
Structure Type Vinyl Siding
Construction Status 12
Schools
Elementary Schools Geggie Elem.
Middle Schools Lasalle Springs Middle
High Schools Eureka Sr. High
School District Rockwood R-Vi
Others
Ownership Private
Acceptable Financing Cash Only, Conventional, Private, VA, Other
Listing Terms Cash Only, Conventional, Private, VA, Other
Special Listing Condition Owner Occupied, None
Read Less
Bought with Barbara Walgren
GET MORE INFORMATION




