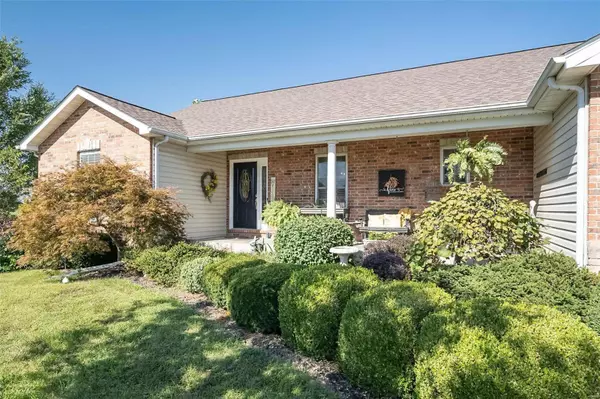For more information regarding the value of a property, please contact us for a free consultation.
143 Kersting Farms DR O'fallon, MO 63366
Want to know what your home might be worth? Contact us for a FREE valuation!

Our team is ready to help you sell your home for the highest possible price ASAP
Key Details
Sold Price $585,000
Property Type Single Family Home
Sub Type Residential
Listing Status Sold
Purchase Type For Sale
Square Footage 3,878 sqft
Price per Sqft $150
Subdivision Kersting Farms
MLS Listing ID 24047591
Sold Date 12/09/24
Style Ranch
Bedrooms 3
Full Baths 3
Half Baths 1
Construction Status 20
HOA Fees $41/ann
Year Built 2004
Building Age 20
Lot Size 3.230 Acres
Acres 3.23
Property Description
Enjoy the possibility of MULTIGENERATIONAL LIVING! Ranch home w/finished walkout lower lvl~wet bar area can be easily converted to a kitchenette. Situated on over 3 acres of level land adorned w/fruit trees, multiple patios including one under a pergola w/planter boxes, swing & hammock pergola,water spickets & outlets throughout property. Inside, there's a ton of space! Frml entry, large Great rm w/fireplace & vaulted ceiling. Lrg Kitchen w/42in cabinets & brkfst area~vaulted. Lrg Mn flr Primary Brdm w/full bath &walk in closet. MF Lndry, 2 additional bedrooms & Den/office area w/lots of windows &built in shelves(could be formal dining area). Wd flrs throughout most of the main lvl. Finished walkout basement has 1 full & 1 half bath, wetbar, 2nd laundry rm, Family Rm, Large rec area, another office, 2 other rms that could be used for sleeping & storage area. Professionally built playhouse w/electric~can stay w/the property or not. All appliances stay!
Location
State MO
County St Charles
Area Fort Zumwalt North
Rooms
Basement Bathroom in LL, Full, Partially Finished, Rec/Family Area, Sleeping Area, Walk-Out Access
Interior
Interior Features Bookcases, Open Floorplan, Window Treatments, Vaulted Ceiling, Walk-in Closet(s), Some Wood Floors
Heating Forced Air
Cooling Ceiling Fan(s), Electric
Fireplaces Number 1
Fireplaces Type Woodburning Fireplce
Fireplace Y
Appliance Dishwasher, Disposal, Dryer, Microwave, Electric Oven, Refrigerator, Washer, Wine Cooler
Exterior
Parking Features true
Garage Spaces 3.0
Private Pool false
Building
Lot Description Level Lot
Story 1
Sewer Septic Tank
Water Well
Architectural Style Traditional
Level or Stories One
Structure Type Brk/Stn Veneer Frnt,Vinyl Siding
Construction Status 20
Schools
Elementary Schools Mount Hope Elem.
Middle Schools Ft. Zumwalt North Middle
High Schools Ft. Zumwalt North High
School District Ft. Zumwalt R-Ii
Others
Ownership Private
Acceptable Financing Cash Only, Conventional, VA
Listing Terms Cash Only, Conventional, VA
Special Listing Condition Owner Occupied, None
Read Less
Bought with Jill Schulte
GET MORE INFORMATION




