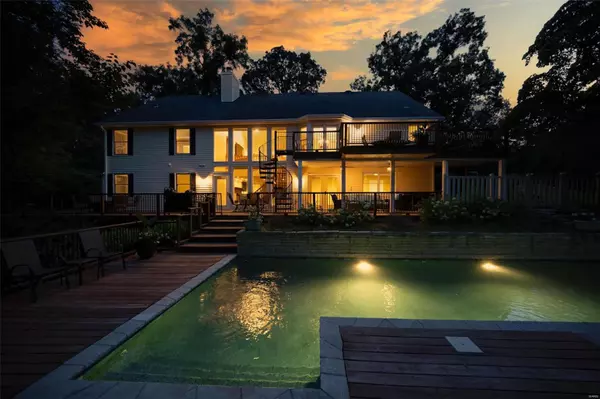For more information regarding the value of a property, please contact us for a free consultation.
18630 Babler Meadows DR Wildwood, MO 63038
Want to know what your home might be worth? Contact us for a FREE valuation!

Our team is ready to help you sell your home for the highest possible price ASAP
Key Details
Sold Price $752,500
Property Type Single Family Home
Sub Type Residential
Listing Status Sold
Purchase Type For Sale
Square Footage 4,520 sqft
Price per Sqft $166
Subdivision Babler Meadows One
MLS Listing ID 24047580
Sold Date 12/09/24
Style Atrium
Bedrooms 4
Full Baths 3
Half Baths 1
Construction Status 35
Year Built 1989
Building Age 35
Lot Size 3.090 Acres
Acres 3.09
Lot Dimensions 483 x 430
Property Description
Welcome home to this stunning atrium ranch located on 3 private acres! From the moment you walk in, the vaulted great room greets you with beautiful atrium windows, hardwood floors that carry throughout the main level, and a floor-to-ceiling stone fireplace flanked by built-in bookcases. Dining room includes tray ceiling and swinging door leading to kitchen. Main floor laundry is just off kitchen. The kitchen features granite countertops, double ovens, electric cooktop, stainless appliances, planning desk, center island, and adjoining breakfast room. Primary suite includes walk-in closet, tray ceiling, and primary bath w/jacuzzi tub, double vanity, vaulted ceiling, and standing shower. Two bedrooms and full bath complete the main level. The incredible lower level features family room, game room, woodburning fireplace, wet bar, exercise room, office, bedroom, full bath, and sunroom. The breathtaking backyard space features an in-ground pool and over 2300 sq ft of deck space!
Location
State MO
County St Louis
Area Lafayette
Rooms
Basement Bathroom in LL, Fireplace in LL, Full, Partially Finished, Rec/Family Area, Walk-Out Access
Interior
Interior Features Bookcases, Open Floorplan, Special Millwork, Window Treatments, Vaulted Ceiling, Walk-in Closet(s), Wet Bar, Some Wood Floors
Heating Forced Air, Humidifier
Cooling Attic Fan, Ceiling Fan(s), Electric
Fireplaces Number 2
Fireplaces Type Woodburning Fireplce
Fireplace Y
Appliance Dishwasher, Disposal, Double Oven, Electric Cooktop, Microwave, Refrigerator, Stainless Steel Appliance(s), Wine Cooler
Exterior
Parking Features true
Garage Spaces 2.0
Amenities Available Private Inground Pool, Underground Utilities
Private Pool true
Building
Lot Description Backs to Trees/Woods, Corner Lot
Story 1
Sewer Septic Tank
Water Public
Architectural Style Traditional
Level or Stories One
Structure Type Vinyl Siding
Construction Status 35
Schools
Elementary Schools Pond Elem.
Middle Schools Rockwood Valley Middle
High Schools Lafayette Sr. High
School District Rockwood R-Vi
Others
Ownership Private
Acceptable Financing Cash Only, Conventional, FHA, VA
Listing Terms Cash Only, Conventional, FHA, VA
Special Listing Condition None
Read Less
Bought with Jack Orban
GET MORE INFORMATION




