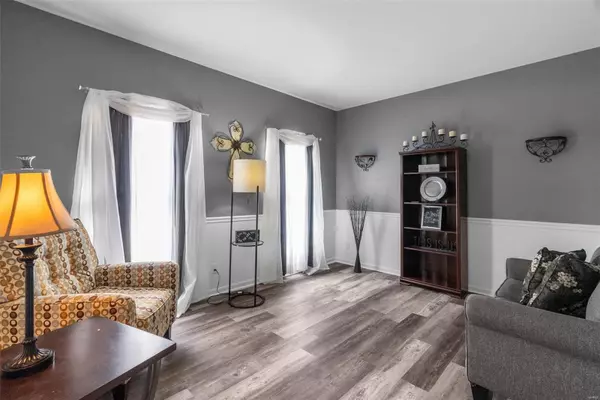For more information regarding the value of a property, please contact us for a free consultation.
806 Wheatridge CT Defiance, MO 63341
Want to know what your home might be worth? Contact us for a FREE valuation!

Our team is ready to help you sell your home for the highest possible price ASAP
Key Details
Sold Price $629,900
Property Type Single Family Home
Sub Type Residential
Listing Status Sold
Purchase Type For Sale
Square Footage 3,998 sqft
Price per Sqft $157
Subdivision Ridgefield Farms #3
MLS Listing ID 24066816
Sold Date 12/10/24
Style Other
Bedrooms 5
Full Baths 3
Half Baths 1
Construction Status 31
HOA Fees $45/ann
Year Built 1993
Building Age 31
Lot Size 3.170 Acres
Acres 3.17
Lot Dimensions IRREGULAR
Property Description
Get ready to experience a country oasis in the heart of Defiance with this exceptional property that will capture you the moment you arrive! Boasting almost 4,000 square feet of total living area, this 5 Bedroom, 3 1/2 Bath Home is nestled on an incredible 3+ Acres surrounded by beautiful nature! The main floor features a 2 story foyer, new LVP flooring, fresh new paint throughout, an updated 1/2 bath, wood burning fireplace, vaulted ceiling with skylights, an updated kitchen with 42" cabinetry, stainless steel appliances & granite countertops, main floor laundry and a beautiful views from the screened-in porch & rear deck. The primary bedroom suite features walk-in closet and an updated primary bathroom with double sinks, soaking tub, and separate shower. The walk-out lower level finish is fabulous with rec, family room, bedroom and an exquisite bathroom with a large walk-in shower & tub. Located in the sought after Ridgefield Farms Neighborhood and Francis Howell School District!
Location
State MO
County St Charles
Area Francis Howell
Rooms
Basement Bathroom in LL, Full, Partially Finished, Concrete, Rec/Family Area, Sleeping Area, Walk-Out Access
Interior
Interior Features High Ceilings, Carpets, Special Millwork, Window Treatments, Vaulted Ceiling, Walk-in Closet(s), Wet Bar
Heating Forced Air, Geothermal, Zoned
Cooling Ceiling Fan(s), Electric, Geothermal, Zoned
Fireplaces Number 1
Fireplaces Type Woodburning Fireplce
Fireplace Y
Appliance Central Vacuum, Dishwasher, Disposal, Double Oven, Electric Cooktop, Microwave, Electric Oven, Refrigerator, Stainless Steel Appliance(s)
Exterior
Parking Features true
Garage Spaces 3.0
Private Pool false
Building
Lot Description Backs to Trees/Woods
Story 2
Sewer Aerobic Septic, Septic Tank
Water Public
Architectural Style Traditional
Level or Stories Two
Structure Type Brick Veneer,Fiber Cement,Vinyl Siding
Construction Status 31
Schools
Elementary Schools Daniel Boone Elem.
Middle Schools Francis Howell Middle
High Schools Francis Howell High
School District Francis Howell R-Iii
Others
Ownership Private
Acceptable Financing Cash Only, Conventional, FHA, VA
Listing Terms Cash Only, Conventional, FHA, VA
Special Listing Condition Owner Occupied, None
Read Less
Bought with Jeffrey Wells
GET MORE INFORMATION




