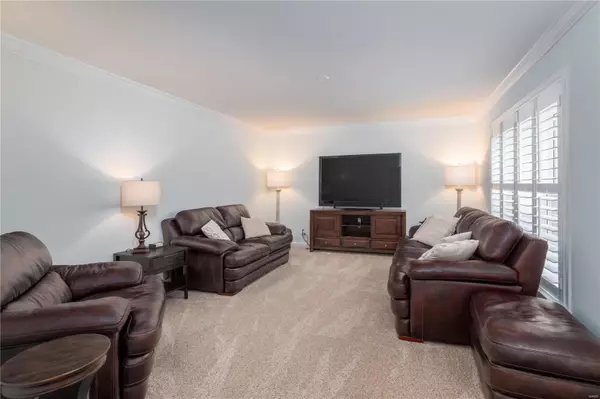For more information regarding the value of a property, please contact us for a free consultation.
12637 Conway Club CT Creve Coeur, MO 63141
Want to know what your home might be worth? Contact us for a FREE valuation!

Our team is ready to help you sell your home for the highest possible price ASAP
Key Details
Sold Price $640,000
Property Type Single Family Home
Sub Type Residential
Listing Status Sold
Purchase Type For Sale
Square Footage 2,506 sqft
Price per Sqft $255
Subdivision Conway Downs 1
MLS Listing ID 24063979
Sold Date 12/12/24
Style Other
Bedrooms 4
Full Baths 2
Half Baths 2
Construction Status 47
Year Built 1977
Building Age 47
Lot Size 0.440 Acres
Acres 0.44
Lot Dimensions 61x143
Property Description
Meticulously maintained & thoughtfully renovated w/all the heavy lift projects complete! On just under .5 acre on cul-de-sac, this newly fenced yard backs to the ever-popular Creve Coeur Racquet Club. Center hall floor plan w/ great living spaces on main including the LR, DR, FR w/ wet bar & fireplace & an unexpected sunroom w/ designated HVAC at rear of home overlooking expansive private backyard. Eat-in kitchen w/ center island & ss appl make entertaining b/w home & the Club a breeze + main floor laundry & mudroom off kitchen with garage & rear access. Enormous primary bdrm on upper w/ 3 closets, 2 sitting areas & double sink vanity primary bath + 3 addt'l bdrms & full bath on upper. New flooring on main, new carpet on upper & freshly painted throughout. Fin LL w/ half bath, wet bar, bonus room & plenty of unfin storage space. 2 HVAC, built-in gas grill on patio, and so much more - see improvements list. Stellar location to Conway Park & area schools. Easy access to I-270/40/64.
Location
State MO
County St Louis
Area Parkway Central
Rooms
Basement Bathroom in LL, Rec/Family Area
Interior
Interior Features Carpets, Walk-in Closet(s), Wet Bar, Some Wood Floors
Heating Forced Air
Cooling Dual
Fireplaces Number 1
Fireplaces Type Gas
Fireplace Y
Appliance Grill, Dishwasher, Disposal, Stainless Steel Appliance(s)
Exterior
Parking Features true
Garage Spaces 2.0
Private Pool false
Building
Lot Description Fencing, Level Lot
Story 2
Sewer Public Sewer
Water Public
Architectural Style Traditional
Level or Stories Two
Structure Type Brk/Stn Veneer Frnt,Vinyl Siding
Construction Status 47
Schools
Elementary Schools Mason Ridge Elem.
Middle Schools Central Middle
High Schools Parkway Central High
School District Parkway C-2
Others
Ownership Private
Acceptable Financing Cash Only, Conventional, RRM/ARM
Listing Terms Cash Only, Conventional, RRM/ARM
Special Listing Condition None
Read Less
Bought with Suzie Wells
GET MORE INFORMATION




