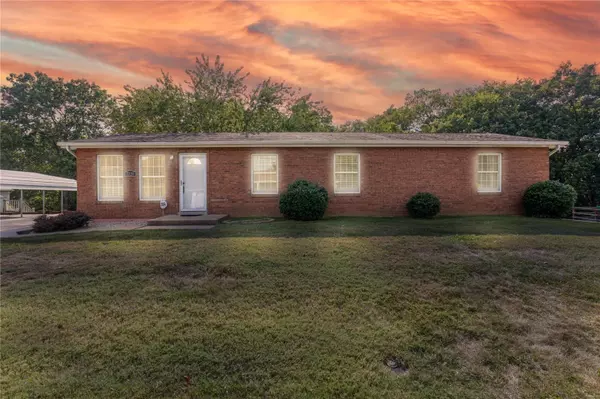For more information regarding the value of a property, please contact us for a free consultation.
3320 Williams DR Imperial, MO 63052
Want to know what your home might be worth? Contact us for a FREE valuation!

Our team is ready to help you sell your home for the highest possible price ASAP
Key Details
Sold Price $200,000
Property Type Single Family Home
Sub Type Residential
Listing Status Sold
Purchase Type For Sale
Square Footage 1,344 sqft
Price per Sqft $148
Subdivision Romaine Estates
MLS Listing ID 24055470
Sold Date 12/11/24
Style Ranch
Bedrooms 3
Full Baths 1
Half Baths 1
Construction Status 54
Year Built 1970
Building Age 54
Lot Size 0.420 Acres
Acres 0.42
Property Description
Lovingly maintained, convenient location, large/private lot, loads of potential-- just a few characteristics that jump out about this gorgeous 3bd/1.5ba ranch! With inviting curb appeal, this is the only home in the area that includes both a concrete driveway/parking pad on one side, and a wrap-around driveway to the tuck-under garage on the other side-- perfect for storage & entertaining! The interior is move-in ready and includes wood floors, a large family rm, dining rm perfect for hosting, a primary bedrm suite w/ w/i closet & half bath, & 2 secondary bedrms (one w/ built-in's, ideal for an office). Completing the main lvl is the kitchen featuring lots of cabinets/counter space, pantry, stainless appliances & gas stove/range. Dry, walk-out lower level includes a closet, plenty of storage, 200 amp service, 6yo HVAC & is an open canvas just awaiting your finishing touches. New septic lateral lines, covered patio, and a mostly flat/functional nearly .5 acre lot completes this gem!
Location
State MO
County Jefferson
Area Fox C-6
Rooms
Basement Concrete, Sump Pump, Storage Space, Unfinished, Walk-Out Access
Interior
Interior Features Bookcases, Open Floorplan, Carpets, Window Treatments, Walk-in Closet(s), Some Wood Floors
Heating Forced Air
Cooling Ceiling Fan(s), Electric
Fireplaces Type None
Fireplace Y
Appliance Dishwasher, Disposal, Microwave, Gas Oven, Refrigerator, Stainless Steel Appliance(s)
Exterior
Parking Features true
Garage Spaces 1.0
Private Pool false
Building
Lot Description Backs to Trees/Woods, Chain Link Fence, Fencing, Level Lot
Story 1
Sewer Public Sewer
Water Public
Architectural Style Traditional
Level or Stories One
Structure Type Brk/Stn Veneer Frnt,Vinyl Siding
Construction Status 54
Schools
Elementary Schools Meramec Heights Elem.
Middle Schools Ridgewood Middle
High Schools Seckman Sr. High
School District Fox C-6
Others
Ownership Private
Acceptable Financing Cash Only, Conventional, FHA, VA
Listing Terms Cash Only, Conventional, FHA, VA
Special Listing Condition None
Read Less
Bought with Mark Becker
GET MORE INFORMATION




