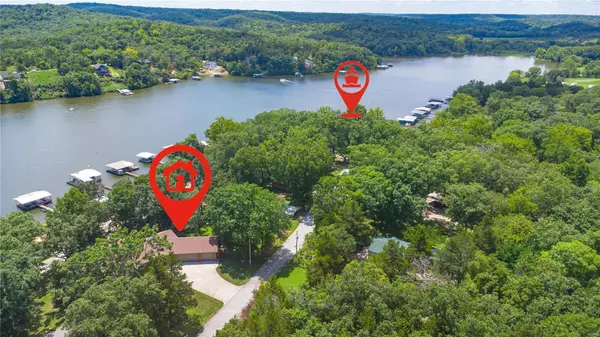For more information regarding the value of a property, please contact us for a free consultation.
124 Mimosa Greenview, MO 65324
Want to know what your home might be worth? Contact us for a FREE valuation!

Our team is ready to help you sell your home for the highest possible price ASAP
Key Details
Sold Price $790,000
Property Type Single Family Home
Sub Type Residential
Listing Status Sold
Purchase Type For Sale
Square Footage 3,783 sqft
Price per Sqft $208
Subdivision Mimosa Beach
MLS Listing ID 24047139
Sold Date 11/13/24
Style Ranch
Bedrooms 4
Full Baths 3
Construction Status 7
HOA Fees $31/ann
Year Built 2017
Building Age 7
Lot Dimensions Irregular
Property Description
The manicured yard, landscaping & park-like setting with mature trees, great view of the lake, & boat dock, sets the stage for one of the most well constructed homes that is not only beautiful but well designed. At 3783 sq. feet, Large 3 car garage, 4 Bedroom with 3 Master suites, finished walkout LL, with workshop, are just a few of the great features this home has to offer. 2x6 exterior walls on 16" centers with R19 insulation, 5/8 roofing sheets, Trusses anchored to wall stud plates, new complete Owens-Corning Roofing System w/ice & water shield in valleys, eves & edges. Advantech 3/4" subflooring. HVAC is a Bryant 5 Stage high efficiency Heat pump with Propane Auxiliary furnace with 3 zone heating and cooling. The beautiful two tone LP SmartSide with Diamond Cote finish is one of the most durable siding on the market. Lakeside has a large screened-in porch on main level with a deck combination at 750 sq feet as well as a 750 sq patio off the LL walkout, both with views of the lake.
Location
State MO
County Camden
Area Camdenton
Rooms
Basement Concrete, Bathroom in LL, Partially Finished, Rec/Family Area, Bath/Stubbed, Sleeping Area, Walk-Out Access
Interior
Interior Features Open Floorplan, Window Treatments, Vaulted Ceiling
Heating Heat Pump
Cooling Electric, Heat Pump, Power Roof Vents
Fireplaces Number 1
Fireplaces Type Gas
Fireplace Y
Appliance Dishwasher, Disposal, Double Oven, Cooktop, Dryer, Washer, Water Softener
Exterior
Parking Features true
Garage Spaces 3.0
Private Pool false
Building
Lot Description Water View
Story 1
Sewer Septic Tank
Water Community
Architectural Style Traditional
Level or Stories One
Structure Type Other
Construction Status 7
Schools
Elementary Schools Climax Springs Elem.
Middle Schools Climax Springs High
High Schools Climax Springs High
School District Climax Springs R-Iv
Others
Ownership Private
Acceptable Financing Cash Only, Conventional
Listing Terms Cash Only, Conventional
Special Listing Condition None
Read Less
Bought with Default Zmember
GET MORE INFORMATION




