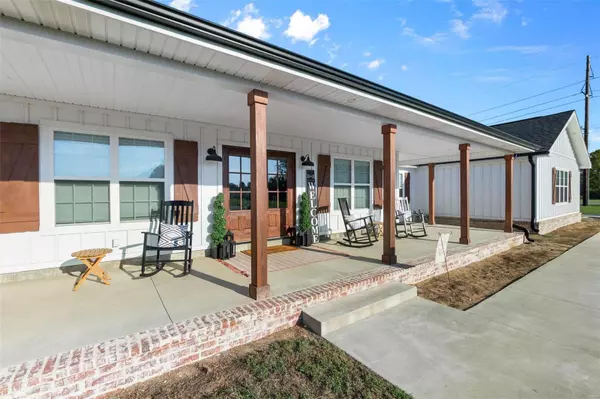For more information regarding the value of a property, please contact us for a free consultation.
102 Jennings LN Sikeston, MO 63801
Want to know what your home might be worth? Contact us for a FREE valuation!

Our team is ready to help you sell your home for the highest possible price ASAP
Key Details
Sold Price $474,000
Property Type Single Family Home
Sub Type Residential
Listing Status Sold
Purchase Type For Sale
Square Footage 3,177 sqft
Price per Sqft $149
Subdivision Country Acres
MLS Listing ID 24060495
Sold Date 12/13/24
Style Ranch
Bedrooms 5
Full Baths 3
Half Baths 1
Construction Status 3
Year Built 2021
Building Age 3
Lot Size 1.850 Acres
Acres 1.85
Lot Dimensions 299x270
Property Description
Discover your dream home at 102 Jennings Lane, Sikeston, MO! This stunning single-family residence spans 3,177 sq ft and sits on a lush 1.83 ac lot, offering ample space & privacy. With 5 spacious bedrooms, 3.5 modern bathrooms, & a versatile bonus room, this property promises luxury & comfort. Step into the large kitchen, perfect for culinary enthusiasts, that seamlessly flows into the inviting living spaces. Advanced smart home technology ensures convenience & security at your fingertips, while the back patio & fenced-in yard provide ideal settings for outdoor gatherings. Additional features include a 3 car garage for ample parking & storage. Don't miss out on this exquisite property. Schedule a viewing today & see the exceptional lifestyle it offers. Call now for more details.
Location
State MO
County Scott
Rooms
Basement None, Slab
Interior
Interior Features Open Floorplan, Vaulted Ceiling, Walk-in Closet(s)
Heating Forced Air
Cooling Electric
Fireplaces Number 1
Fireplaces Type Ventless
Fireplace Y
Appliance Dishwasher, Disposal, Electric Cooktop, Microwave, Range Hood, Electric Oven, Refrigerator, Stainless Steel Appliance(s)
Exterior
Parking Features true
Garage Spaces 3.0
Private Pool false
Building
Lot Description Chain Link Fence, Corner Lot, Suitable for Horses
Story 1
Sewer Septic Tank
Water Public
Architectural Style Other
Level or Stories One
Structure Type Brick Veneer,Vinyl Siding
Construction Status 3
Schools
Elementary Schools Scott Co. Elem.
Middle Schools Scott Co. Middle
High Schools Thomas W. Kelly High
School District Scott Co. R-Iv
Others
Ownership Private
Acceptable Financing Cash Only, Conventional, FHA, USDA, VA
Listing Terms Cash Only, Conventional, FHA, USDA, VA
Special Listing Condition None
Read Less
Bought with Kathryn Mitchell
GET MORE INFORMATION




