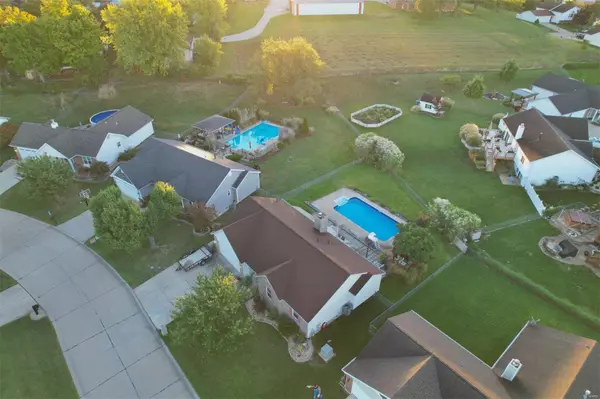For more information regarding the value of a property, please contact us for a free consultation.
3044 Almond Tree DR St Peters, MO 63376
Want to know what your home might be worth? Contact us for a FREE valuation!

Our team is ready to help you sell your home for the highest possible price ASAP
Key Details
Sold Price $355,000
Property Type Single Family Home
Sub Type Residential
Listing Status Sold
Purchase Type For Sale
Square Footage 2,030 sqft
Price per Sqft $174
Subdivision Ashleigh Estate #2
MLS Listing ID 24068232
Sold Date 12/12/24
Style Ranch
Bedrooms 3
Full Baths 3
Construction Status 31
HOA Fees $2/ann
Year Built 1993
Building Age 31
Lot Size 9,148 Sqft
Acres 0.21
Lot Dimensions .21
Property Description
If you have been looking for a well cared for home and lot in a great St. Peters subdivision you would be hard pressed to find a better option. Conveniently located one mile from highway 364 and only minutes from I-70, downtown St. Charles, and Cottleville. This home would perfectly suit anyone from a first time home buyer to a growing family. The 3 sizable bedrooms and 3 full baths will offer plenty of space for your family, storage is plentiful and two non conforming rooms in the lower level would be great options for a guest room, office, or workout space. If entertaining is in the cards the basement offers a large bar looking out into a spacious rec room perfect for family and friends. Last but not least the great back yard boasts a sizable concrete patio, pergola, and in ground saltwater pool. There is nothing better than having your own private pool to grill around, play yard games, and enjoy while the big game is on. Viewings start Friday 11/1. Agent is related to owner.
Location
State MO
County St Charles
Area Francis Howell North
Rooms
Basement Bathroom in LL, Partially Finished, Concrete, Rec/Family Area, Sump Pump
Interior
Interior Features Bookcases, Open Floorplan, Carpets, Vaulted Ceiling, Walk-in Closet(s), Some Wood Floors
Heating Forced Air
Cooling Electric
Fireplaces Number 1
Fireplaces Type Woodburning Fireplce
Fireplace Y
Appliance Central Vacuum, Dishwasher, Disposal, Ice Maker, Microwave, Gas Oven, Refrigerator, Stainless Steel Appliance(s)
Exterior
Parking Features true
Garage Spaces 2.0
Amenities Available Private Inground Pool, Workshop Area
Private Pool true
Building
Lot Description Fencing, Streetlights
Story 1
Sewer Public Sewer
Water Public
Architectural Style Traditional
Level or Stories One
Structure Type Brk/Stn Veneer Frnt,Vinyl Siding
Construction Status 31
Schools
Elementary Schools Central Elem.
Middle Schools Hollenbeck Middle
High Schools Francis Howell Central High
School District Francis Howell R-Iii
Others
Ownership Private
Acceptable Financing Cash Only, Conventional
Listing Terms Cash Only, Conventional
Special Listing Condition Owner Occupied, None
Read Less
Bought with Tim Koppel
GET MORE INFORMATION




