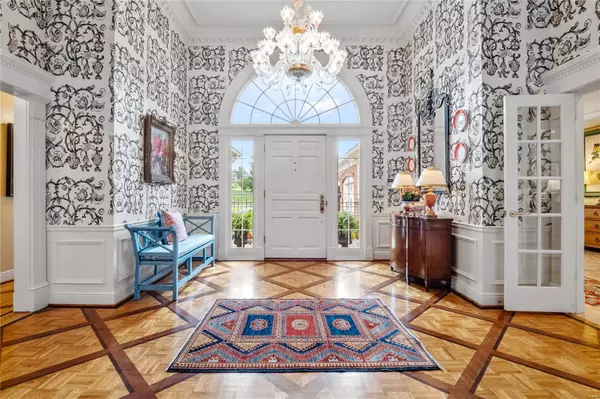For more information regarding the value of a property, please contact us for a free consultation.
4 Woodbridge Manor RD St Louis, MO 63141
Want to know what your home might be worth? Contact us for a FREE valuation!

Our team is ready to help you sell your home for the highest possible price ASAP
Key Details
Sold Price $1,281,000
Property Type Condo
Sub Type Condo/Coop/Villa
Listing Status Sold
Purchase Type For Sale
Square Footage 5,145 sqft
Price per Sqft $248
Subdivision Woodbridge Condo
MLS Listing ID 24048026
Sold Date 12/13/24
Style Villa
Bedrooms 3
Full Baths 3
Half Baths 1
Construction Status 42
HOA Fees $2,000/qua
Year Built 1982
Building Age 42
Lot Size 3,960 Sqft
Acres 0.0909
Property Description
Stunning Villa in Woodbridge Manor that has been beautifully remodeled!! Every room is appointed with amazing woodwork, light fixtures, window coverings, and was features in Sophisticated Living (Mar/Apr 2022). Walk through the light filled foyer that leads to a massive great room with amazing mill-work, gas fireplace, and large doors overlooking the expansive yard and brick patio with built in BBQ. The family room is wood paneled with a gas fireplace, wet bar, built-in's, and bay window. Off the Great Room is a large Dining Room perfect for entertaining. Custom kitchen has a Wolf gas cooktop, Subzero, large island, and plenty of storage which opens to the breakfast room/den. The Master Suite also overlooks the gorgeous backyard and has an amazing custom closet and large bathroom. The Lower Level is vast with over 2,000 square feet of livable space with bar, full bathroom, wine room, office, third bedroom, and tons of additional storage.
Location
State MO
County St Louis
Area Parkway North
Rooms
Basement Bathroom in LL, Egress Window(s), Full, Partially Finished, Concrete, Rec/Family Area, Sleeping Area
Interior
Interior Features Bookcases, High Ceilings, Coffered Ceiling(s), Carpets, Special Millwork, Wet Bar, Some Wood Floors
Heating Forced Air
Cooling Ceiling Fan(s), Electric
Fireplaces Number 2
Fireplaces Type Gas
Fireplace Y
Appliance Grill, Central Vacuum, Dishwasher, Dryer, Microwave, Gas Oven, Refrigerator, Washer
Exterior
Parking Features true
Garage Spaces 2.0
Amenities Available In Ground Pool
Private Pool false
Building
Lot Description Backs to Comm. Grnd, Backs to Open Grnd, Level Lot
Story 1
Sewer Public Sewer
Water Public
Architectural Style Traditional
Level or Stories One
Structure Type Brick Veneer
Construction Status 42
Schools
Elementary Schools Bellerive Elem.
Middle Schools Northeast Middle
High Schools Parkway North High
School District Parkway C-2
Others
HOA Fee Include Some Insurance,Maintenance Grounds,Parking,Pool,Security
Ownership Private
Acceptable Financing Cash Only, Conventional, RRM/ARM
Listing Terms Cash Only, Conventional, RRM/ARM
Special Listing Condition None
Read Less
Bought with Ann Dufour Wroth
GET MORE INFORMATION




