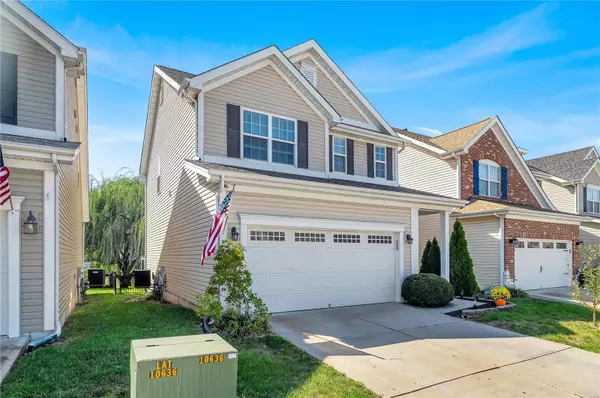For more information regarding the value of a property, please contact us for a free consultation.
3313 Timbercross PL St Charles, MO 63301
Want to know what your home might be worth? Contact us for a FREE valuation!

Our team is ready to help you sell your home for the highest possible price ASAP
Key Details
Sold Price $305,000
Property Type Single Family Home
Sub Type Residential
Listing Status Sold
Purchase Type For Sale
Square Footage 1,690 sqft
Price per Sqft $180
Subdivision Charlestowne #1
MLS Listing ID 24052016
Sold Date 12/13/24
Style Other
Bedrooms 3
Full Baths 3
Half Baths 1
Construction Status 17
HOA Fees $29/ann
Year Built 2007
Building Age 17
Lot Size 3,485 Sqft
Acres 0.08
Lot Dimensions 31x91x90x33
Property Description
Make it Home in time for the Holidays!! Awesome house boasts fantastic space with 9ft ceilings & hardwood floors throughout the main level (vinyl in kitchen), Gas fireplace & bay window make an inviting living room with tons of natural light. Kitchen features a breakfast bar, 42" cabinets, large pantry & all appliances can stay. Breakfast area leads out to low maintenance composite deck w/ a great view of fountain & lake! Watch the sunset over the water in your fully fenced yard. 2nd floor Primary Bedroom w/Bay window, walk in closet & PRIVATE ensuite - soaker tub & separate shower. 2 additional bedrooms are located conveniently near 2nd floor laundry room, with separate full bathroom. Fully finished basement as additional family/TV room, or possible bedroom w/ built in bookshelves, & 3rd full bath, lots of storage room. Minutes away from park, biking/walking trails & much more! Just a hop, skip & a jump from New Towne & all the amenities that come with it. Home warranty offered!
Location
State MO
County St Charles
Area Orchard Farm
Rooms
Basement Bathroom in LL, Full, Partially Finished, Rec/Family Area, Sump Pump
Interior
Interior Features Bookcases, High Ceilings, Open Floorplan, Carpets, Window Treatments, Walk-in Closet(s), Some Wood Floors
Heating Forced Air
Cooling Ceiling Fan(s), Electric
Fireplaces Number 1
Fireplaces Type Gas
Fireplace Y
Appliance Dishwasher, Disposal, Microwave, Electric Oven
Exterior
Parking Features true
Garage Spaces 2.0
Private Pool false
Building
Lot Description Fencing, Level Lot, Pond/Lake, Sidewalks, Water View, Waterfront
Story 2
Sewer Public Sewer
Water Public
Architectural Style Traditional
Level or Stories Two
Structure Type Vinyl Siding
Construction Status 17
Schools
Elementary Schools Orchard Farm Elem.
Middle Schools Orchard Farm Middle
High Schools Orchard Farm Sr. High
School District Orchard Farm R-V
Others
Ownership Private
Acceptable Financing Cash Only, Conventional, FHA, VA
Listing Terms Cash Only, Conventional, FHA, VA
Special Listing Condition Owner Occupied
Read Less
Bought with Rhonda Liddell-Davis
GET MORE INFORMATION




