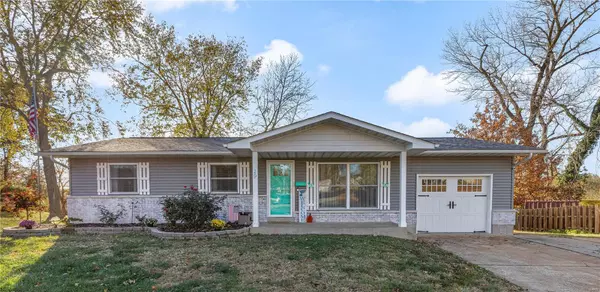For more information regarding the value of a property, please contact us for a free consultation.
29 Oakes DR Crystal City, MO 63019
Want to know what your home might be worth? Contact us for a FREE valuation!

Our team is ready to help you sell your home for the highest possible price ASAP
Key Details
Sold Price $239,500
Property Type Single Family Home
Sub Type Residential
Listing Status Sold
Purchase Type For Sale
Square Footage 1,680 sqft
Price per Sqft $142
Subdivision Crystal City Add 08
MLS Listing ID 24069042
Sold Date 12/16/24
Style Ranch
Bedrooms 3
Full Baths 2
Construction Status 56
Year Built 1968
Building Age 56
Lot Size 0.493 Acres
Acres 0.493
Property Description
First time on the market, this home has received TLC and has been updated throughout. 2018 New roof, siding, windows and garage door. Interior has had the kitchen, baths and bedrooms updated over the ownership and the family room enlarged. You will love this kitchen with all stainless-steel appliance, cook top, pantry, and double oven. Carpets and wood flooring replaced. The 1 car attached garage with storage area and a large pad for extra parking, plenty of room for everyone. Great views of the sunset on your full patio from the walkout basement. The large family/rec room in the lower level creates lots of space for the whole family. Large workshop area, laundry area and storage finish off this full basement. You can't go wrong on this one, all the work is done and ready for the new owners to move right in. Large lot in town and has a great sled riding hill for the kids in back. These homes don't come along often so don't wait to see this one.
Location
State MO
County Jefferson
Area Crystal City
Rooms
Basement Concrete, Full, Partially Finished, Rec/Family Area, Walk-Out Access
Interior
Interior Features Open Floorplan, Carpets
Heating Forced Air
Cooling Attic Fan, Ceiling Fan(s), Electric
Fireplaces Type None
Fireplace Y
Appliance Dishwasher, Disposal, Double Oven, Electric Cooktop, Microwave, Stainless Steel Appliance(s)
Exterior
Parking Features true
Garage Spaces 1.0
Amenities Available Workshop Area
Private Pool false
Building
Lot Description Cul-De-Sac, Level Lot, Streetlights
Story 1
Sewer Public Sewer
Water Public
Architectural Style Traditional
Level or Stories One
Structure Type Brick Veneer,Frame,Vinyl Siding
Construction Status 56
Schools
Elementary Schools Crystal City Elem.
Middle Schools Crystal City High
High Schools Crystal City High
School District Crystal City 47
Others
Ownership Private
Acceptable Financing Cash Only, Conventional, FHA, VA
Listing Terms Cash Only, Conventional, FHA, VA
Special Listing Condition Owner Occupied, None
Read Less
Bought with April Sanders
GET MORE INFORMATION




