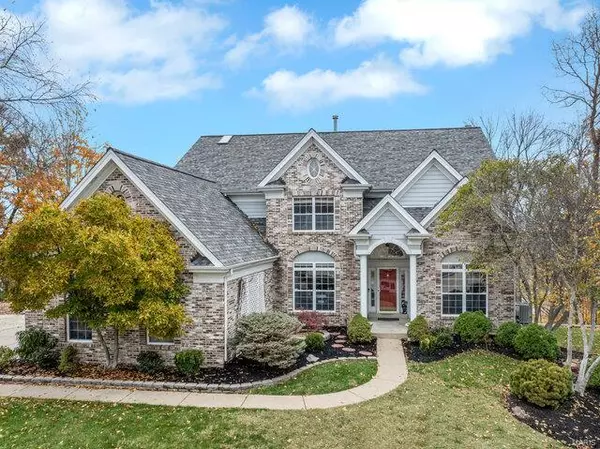For more information regarding the value of a property, please contact us for a free consultation.
596 Eagle Manor LN Chesterfield, MO 63017
Want to know what your home might be worth? Contact us for a FREE valuation!

Our team is ready to help you sell your home for the highest possible price ASAP
Key Details
Sold Price $749,900
Property Type Single Family Home
Sub Type Residential
Listing Status Sold
Purchase Type For Sale
Square Footage 3,552 sqft
Price per Sqft $211
Subdivision Eagle Ridge
MLS Listing ID 24070438
Sold Date 12/16/24
Style Other
Bedrooms 4
Full Baths 4
Half Baths 1
Construction Status 27
Year Built 1997
Building Age 27
Lot Size 0.470 Acres
Acres 0.47
Lot Dimensions IRR
Property Description
Nestled in a prestigious neighborhood, this bright, spacious executive home offers an exceptional opportunity for those looking to add their own personal touch! This home combines a generous size, with a prime location, & a gorgeous, wooded view! The main level features expansive, sun-filled living areas. A formal living room welcomes you with soaring ceilings & large windows! Large kitchen with a center island and stainless appliances. Upstairs, the large master suite offers a peaceful retreat! The master bathroom, complete with a soaking tub, separate shower, and dual vanities. Three additional bedrooms provide great flexibility, offering space for guests or even a home office. 3 full baths upstairs! The fully finished basement adds valuable living space including a fabulous theater room, recreation area, & home gym! It also includes a full bathroom! The expansive lot is a true highlight, backing to woods, & offering plenty of room for outdoor entertaining! Don't miss it!
Location
State MO
County St Louis
Area Parkway Central
Rooms
Basement Bathroom in LL, Full, Partially Finished, Concrete, Rec/Family Area
Interior
Interior Features Open Floorplan, Carpets, Vaulted Ceiling, Walk-in Closet(s), Wet Bar, Some Wood Floors
Heating Forced Air
Cooling Ceiling Fan(s), Electric
Fireplaces Number 1
Fireplaces Type Woodburning Fireplce
Fireplace Y
Appliance Central Vacuum, Dishwasher, Disposal, Electric Cooktop, Microwave
Exterior
Parking Features true
Garage Spaces 3.0
Amenities Available Underground Utilities
Private Pool false
Building
Lot Description Backs to Trees/Woods, Cul-De-Sac, Sidewalks, Streetlights
Story 2
Sewer Public Sewer
Water Public
Architectural Style Contemporary, Traditional
Level or Stories Two
Structure Type Brk/Stn Veneer Frnt,Vinyl Siding
Construction Status 27
Schools
Elementary Schools River Bend Elem.
Middle Schools Central Middle
High Schools Parkway Central High
School District Parkway C-2
Others
Ownership Private
Acceptable Financing Cash Only, Conventional
Listing Terms Cash Only, Conventional
Special Listing Condition None
Read Less
Bought with Nidhi Soni
GET MORE INFORMATION




