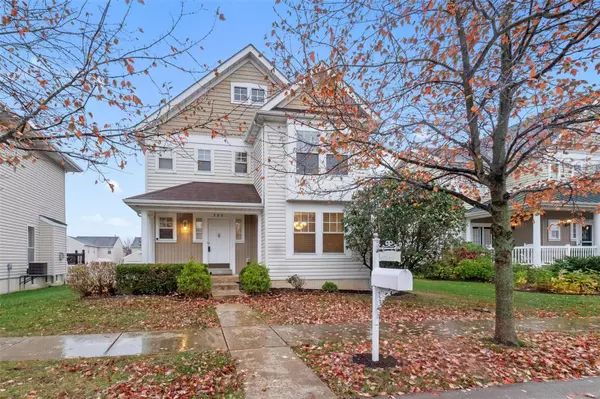For more information regarding the value of a property, please contact us for a free consultation.
596 Misty Mountain DR O'fallon, MO 63368
Want to know what your home might be worth? Contact us for a FREE valuation!

Our team is ready to help you sell your home for the highest possible price ASAP
Key Details
Sold Price $340,000
Property Type Single Family Home
Sub Type Residential
Listing Status Sold
Purchase Type For Sale
Square Footage 1,904 sqft
Price per Sqft $178
Subdivision Stoney Mountain Village
MLS Listing ID 24069049
Sold Date 12/16/24
Style Other
Bedrooms 3
Full Baths 2
Half Baths 1
Construction Status 21
HOA Fees $51/ann
Year Built 2003
Building Age 21
Lot Size 7,405 Sqft
Acres 0.17
Lot Dimensions .17 acres
Property Description
Experience Cape Cod charm in this lovely Winghaven home. Relax on the inviting front porch, perfect for meeting new neighbors & enjoying the community. Inside, the open main level greets you with luxury laminate flooring throughout, adding both style and durability. The front room offers flexibility, ideal space for a home office or a dining room. The heart of the home—the kitchen—boasts newer modern s/s appliances, a double pantry, spacious breakfast room filled with sun light from a charming bay window. The cozy family room is designed for relaxation, featuring a large sliding door that opens to a composite deck, where you can unwind overlooking the fully fenced courtyard. *MFL*. Upstairs, the primary suite is a true retreat with a generous walk-in closet & an en-suite bath with dual sinks, a soaking tub, and a separate shower. Two additional spacious bedrooms share a second full bath. Newer HVAC 2019, HWH 2018, plus a freshly painted, neutral decor, this home is truly move-in ready.
Location
State MO
County St Charles
Area Fort Zumwalt West
Rooms
Basement Full, Sump Pump
Interior
Interior Features Carpets, Walk-in Closet(s)
Heating Forced Air
Cooling Ceiling Fan(s), Electric
Fireplaces Type None
Fireplace Y
Appliance Central Vacuum, Dishwasher, Microwave, Electric Oven, Stainless Steel Appliance(s)
Exterior
Parking Features true
Garage Spaces 2.0
Amenities Available Underground Utilities
Private Pool false
Building
Lot Description Fencing, Level Lot, Sidewalks
Story 2
Sewer Public Sewer
Water Public
Architectural Style Traditional
Level or Stories Two
Structure Type Vinyl Siding
Construction Status 21
Schools
Elementary Schools Twin Chimneys Elem.
Middle Schools Ft. Zumwalt West Middle
High Schools Ft. Zumwalt West High
School District Ft. Zumwalt R-Ii
Others
Ownership Private
Acceptable Financing Cash Only, Conventional, FHA, VA
Listing Terms Cash Only, Conventional, FHA, VA
Special Listing Condition None
Read Less
Bought with Zafer Syed
GET MORE INFORMATION




