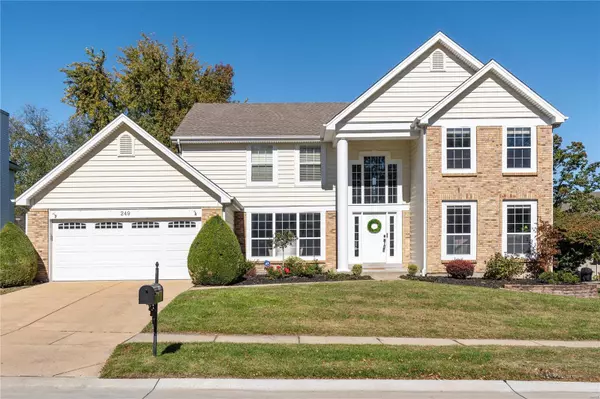For more information regarding the value of a property, please contact us for a free consultation.
249 Dejournet DR Chesterfield, MO 63005
Want to know what your home might be worth? Contact us for a FREE valuation!

Our team is ready to help you sell your home for the highest possible price ASAP
Key Details
Sold Price $680,000
Property Type Single Family Home
Sub Type Residential
Listing Status Sold
Purchase Type For Sale
Square Footage 3,492 sqft
Price per Sqft $194
Subdivision Chesterfield Farms Two
MLS Listing ID 24060802
Sold Date 12/16/24
Style Other
Bedrooms 4
Full Baths 2
Half Baths 2
Construction Status 29
Year Built 1995
Building Age 29
Lot Size 10,454 Sqft
Acres 0.24
Lot Dimensions 98 x 127
Property Description
Welcome to this beautifully maintained 2-story home in the sought after neighborhood of Chesterfield Farms. Step inside to be greeted by a welcoming foyer that leads to a private office. A formal dining room offers a perfect space for hosting. The heart of the home is the open-concept kitchen, boasting sleek granite countertops, stainless steel appliances, & ample cabinet space. It seamlessly flows into the living room, w large windows that fill the space w natural light. Plus, the convenience of main-floor laundry. Upstairs, the home features 3 spacious bedrooms & a full bathroom, providing space for family/guests. The spacious primary suite is a true retreat, offering a walk-in closet & en-suite bathroom w dual sinks & soaking tub. The finished basement adds even more versatility, w a large rec room, plus a wet bar to make entertaining effortless. This home offers the ideal blend of modern living & timeless style. Walking distance to Wild Horse Elementary, Community Clubhouse & Pool!
Location
State MO
County St Louis
Area Marquette
Rooms
Basement Bathroom in LL, Partially Finished, Rec/Family Area, Sleeping Area, Storage Space
Interior
Interior Features Bookcases, Open Floorplan, Carpets, Window Treatments, Walk-in Closet(s), Some Wood Floors
Heating Forced Air
Cooling Electric
Fireplaces Number 1
Fireplaces Type Gas
Fireplace Y
Exterior
Parking Features true
Garage Spaces 2.0
Private Pool false
Building
Lot Description Fencing, Level Lot, Sidewalks
Story 2
Sewer Public Sewer
Water Public
Architectural Style Traditional
Level or Stories Two
Structure Type Brk/Stn Veneer Frnt,Vinyl Siding
Construction Status 29
Schools
Elementary Schools Wild Horse Elem.
Middle Schools Crestview Middle
High Schools Marquette Sr. High
School District Rockwood R-Vi
Others
Ownership Private
Acceptable Financing Cash Only, Conventional, FHA, VA
Listing Terms Cash Only, Conventional, FHA, VA
Special Listing Condition None
Read Less
Bought with Amy Gordon
GET MORE INFORMATION




