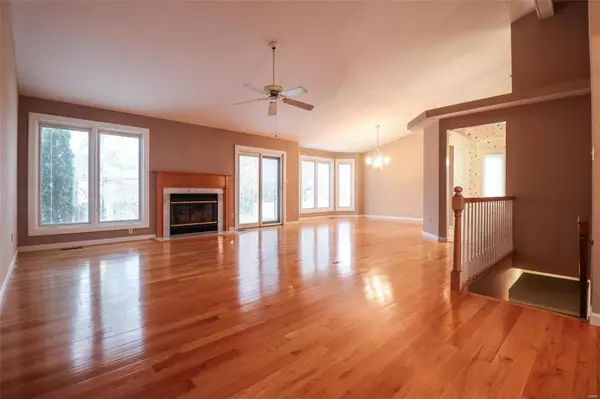For more information regarding the value of a property, please contact us for a free consultation.
9848 Tesson Creek Estates DR St Louis, MO 63123
Want to know what your home might be worth? Contact us for a FREE valuation!

Our team is ready to help you sell your home for the highest possible price ASAP
Key Details
Sold Price $431,000
Property Type Single Family Home
Sub Type Residential
Listing Status Sold
Purchase Type For Sale
Square Footage 3,403 sqft
Price per Sqft $126
Subdivision Tesson Creek Estates Ph One
MLS Listing ID 24070790
Sold Date 12/17/24
Style Ranch
Bedrooms 3
Full Baths 3
Construction Status 32
Year Built 1992
Building Age 32
Lot Size 8,276 Sqft
Acres 0.19
Lot Dimensions 71x111x73x120
Property Description
Welcome home to this impeccably maintained brick ranch nestled on a level-lot! As you step inside, you're greeted by gleaming hardwood floors and a desirable open-concept floor plan. The main floor includes a cozy sitting room, a welcoming living room w/ gas fireplace, and formal dining room. The kitchen is a chef's dream w/ center island, SS appliances, abundant cabinetry, and breakfast room. For added convenience, main floor features a laundry room, 3 generously sized beds and 2 full baths. Spacious primary suite boasts vaulted ceilings, a walk-in closet, and updated bathroom w/ soaking tub and walk-in shower. Full finished basement is an entertainer's paradise w/ a large rec room feat. a wet bar, a poker room, a bonus room, a sizable storage area w/ shelving, and a 3rd full bath. Additional features incl. central vac system and Pella windows w/ integrated blinds across entire back of home. This one truly has it all – comfort, convenience, and space to accommodate your lifestyle!
Location
State MO
County St Louis
Area Mehlville
Rooms
Basement Bathroom in LL, Full, Partially Finished, Rec/Family Area, Sump Pump, Storage Space
Interior
Interior Features Open Floorplan, Carpets, Window Treatments, Vaulted Ceiling, Walk-in Closet(s), Wet Bar, Some Wood Floors
Heating Electronic Air Fltrs, Forced Air, Humidifier
Cooling Ceiling Fan(s), Electric
Fireplaces Number 1
Fireplaces Type Gas
Fireplace Y
Appliance Central Vacuum, Dishwasher, Disposal, Dryer, Gas Cooktop, Microwave, Gas Oven, Refrigerator
Exterior
Parking Features true
Garage Spaces 2.0
Amenities Available Underground Utilities
Private Pool false
Building
Lot Description Level Lot, Sidewalks, Streetlights
Story 1
Sewer Public Sewer
Water Public
Architectural Style Traditional
Level or Stories One
Structure Type Brk/Stn Veneer Frnt,Vinyl Siding
Construction Status 32
Schools
Elementary Schools Bierbaum Elem.
Middle Schools Margaret Buerkle Middle
High Schools Mehlville High School
School District Mehlville R-Ix
Others
Ownership Private
Acceptable Financing Cash Only, Conventional, FHA, VA
Listing Terms Cash Only, Conventional, FHA, VA
Special Listing Condition None
Read Less
Bought with John Hartman
GET MORE INFORMATION




