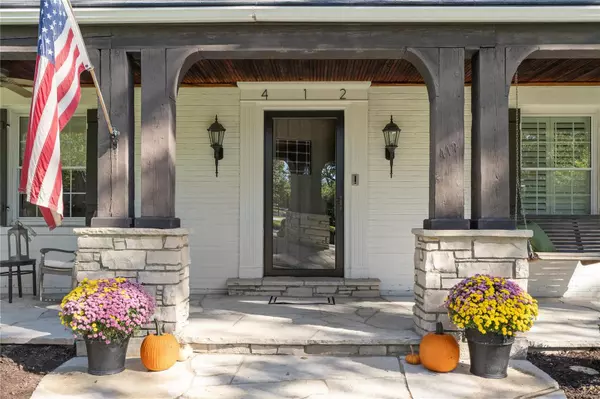For more information regarding the value of a property, please contact us for a free consultation.
412 Hawbrook CT St Louis, MO 63122
Want to know what your home might be worth? Contact us for a FREE valuation!

Our team is ready to help you sell your home for the highest possible price ASAP
Key Details
Sold Price $1,150,000
Property Type Single Family Home
Sub Type Residential
Listing Status Sold
Purchase Type For Sale
Square Footage 3,850 sqft
Price per Sqft $298
Subdivision Lockwood Gardens Sec B
MLS Listing ID 24061388
Sold Date 12/18/24
Style Other
Bedrooms 4
Full Baths 2
Half Baths 1
Construction Status 91
Year Built 1933
Building Age 91
Lot Size 0.400 Acres
Acres 0.4
Property Description
Welcome to 412 Hawbrook Ct – A Timeless Blend of Historic Charm and Modern Luxury!
Nestled just minutes from downtown Kirkwood, this exquisite home beautifully fuses classic elegance with contemporary living. The stunning curb appeal features a welcoming porch, board/batten shutters, impressive stone columns, and fresh landscaping. Step inside to an open concept layout that seamlessly connects resplendent living areas that feature gleaming wood floors, custom built-ins, and vaulted ceilings. The masterfully updated kitchen boasts stainless steel appliances and granite center island. In the main living area, an ornate stone fireplace is flanked by spacious window seats, creating a cozy atmosphere. Practicality meets style with an adjacent den/playroom. The main floor primary suite features a newly renovated oversized shower, dual vanity, and spacious sleeping area. Upstairs, you'll find three oversized bedrooms and a full bath, and a partially finished basement adds even more utility.
Location
State MO
County St Louis
Area Kirkwood
Rooms
Basement Concrete, Crawl Space, Partially Finished, Rec/Family Area, Sump Pump, Storage Space, Walk-Up Access
Interior
Interior Features Bookcases, Open Floorplan, Carpets, Special Millwork, Window Treatments, Vaulted Ceiling, Walk-in Closet(s), Some Wood Floors
Heating Forced Air
Cooling Ceiling Fan(s), Electric
Fireplaces Number 2
Fireplaces Type Gas
Fireplace Y
Appliance Dishwasher, Disposal, Dryer, Front Controls on Range/Cooktop, Gas Cooktop, Ice Maker, Range Hood, Refrigerator, Stainless Steel Appliance(s), Wall Oven, Washer
Exterior
Parking Features true
Garage Spaces 2.0
Private Pool false
Building
Lot Description Fence-Invisible Pet, Partial Fencing
Story 2
Sewer Public Sewer
Water Public
Architectural Style Traditional
Level or Stories Two
Structure Type Brick,Vinyl Siding
Construction Status 91
Schools
Elementary Schools North Glendale Elem.
Middle Schools North Kirkwood Middle
High Schools Kirkwood Sr. High
School District Kirkwood R-Vii
Others
Ownership Private
Acceptable Financing Cash Only, Conventional
Listing Terms Cash Only, Conventional
Special Listing Condition None
Read Less
Bought with Frank Manion
GET MORE INFORMATION




