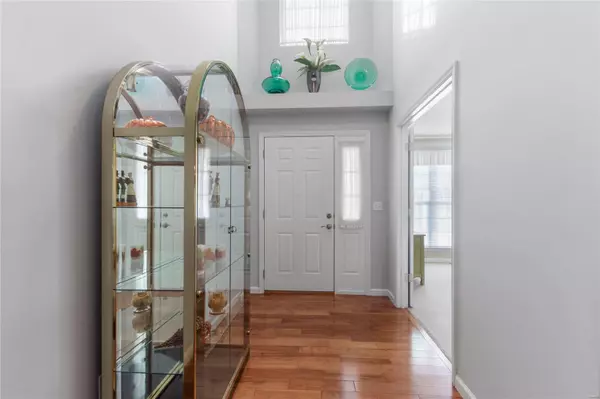For more information regarding the value of a property, please contact us for a free consultation.
103 Tori Pines DR St Louis, MO 63129
Want to know what your home might be worth? Contact us for a FREE valuation!

Our team is ready to help you sell your home for the highest possible price ASAP
Key Details
Sold Price $375,000
Property Type Condo
Sub Type Condo/Coop/Villa
Listing Status Sold
Purchase Type For Sale
Square Footage 2,106 sqft
Price per Sqft $178
Subdivision Tori Pines Condo Twentieth
MLS Listing ID 24071280
Sold Date 12/17/24
Style Villa
Bedrooms 2
Full Baths 2
Construction Status 22
HOA Fees $300/mo
Year Built 2002
Building Age 22
Lot Size 6,325 Sqft
Acres 0.1452
Property Description
Brick-front villa that redefines luxury living. Step into a two-story entry, where gorgeous wood floors grace the main floor living spaces.The heart of the home is a stunning white kitchen, adorned w/an eye-catching tile backsplash, elegant quartz counters & stainless steel appliances. Enjoy an airy breakfast room that overlooks the private patio via Pella sliding doors featuring enclosed blinds. The open living/dining room is a haven of natural light, showcasing a wall of windows equipped w/remote-controlled blinds & vaulted ceiling that adds a sense of grandeur. Master bedroom is a private retreat, complete w/walk-in closet & tastefully updated bath w/roomy vanity, large shower & linen closet. But that's not all - venture to the finished LL, an expansive space illuminated by ample can-lighting. This versatile area includes an add'l room, perfect for home gym, office, craft room, etc. Every detail has been carefully considered to offer unparalleled comfort & elegance. 2020: HVAC & HWH
Location
State MO
County St Louis
Area Oakville
Rooms
Basement Full, Partially Finished, Bath/Stubbed, Sleeping Area
Interior
Interior Features Open Floorplan, Carpets, Walk-in Closet(s), Some Wood Floors
Heating Forced Air
Cooling Electric
Fireplaces Type None
Fireplace Y
Appliance Dishwasher, Disposal, Microwave, Electric Oven, Refrigerator
Exterior
Parking Features true
Garage Spaces 2.0
Private Pool false
Building
Story 1
Sewer Public Sewer
Water Public
Architectural Style Traditional
Level or Stories One
Structure Type Brick,Vinyl Siding
Construction Status 22
Schools
Elementary Schools Wohlwend Elem.
Middle Schools Oakville Middle
High Schools Oakville Sr. High
School District Mehlville R-Ix
Others
HOA Fee Include Some Insurance,Maintenance Grounds,Snow Removal,Trash
Ownership Private
Acceptable Financing Cash Only, Conventional
Listing Terms Cash Only, Conventional
Special Listing Condition None
Read Less
Bought with Jennifer Sauter
GET MORE INFORMATION




